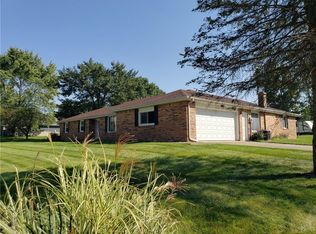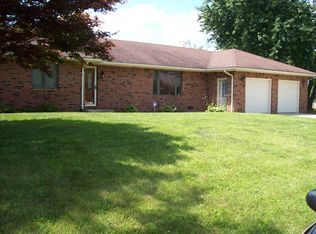This large one level home is located on a huge corner lot in Pendleton schools. You will love the layout and space this home has to offer. The great room has a wood burning fireplace and is open to a formal dining area. The large eat in kitchen has lots of cabinets, tile floors and a big pantry. The master suite has a full bath with walk in closet and walk in shower. Just off the master is a great office that is perfect for a home business. Two large bedrooms have walk in closets a full bath.
This property is off market, which means it's not currently listed for sale or rent on Zillow. This may be different from what's available on other websites or public sources.

