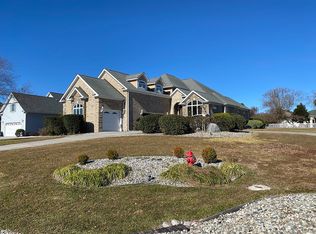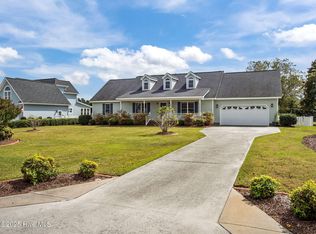Sold for $714,900 on 07/08/25
$714,900
102 Lookout Ridge, Cedar Point, NC 28584
3beds
3,322sqft
Single Family Residence
Built in 1997
0.48 Acres Lot
$716,100 Zestimate®
$215/sqft
$3,582 Estimated rent
Home value
$716,100
$630,000 - $816,000
$3,582/mo
Zestimate® history
Loading...
Owner options
Explore your selling options
What's special
Discover Your Dream Home in the Magens Bay Subdivision! This stunning 3-bedroom, 4-bathroom home is set on a spacious 0.48-acre lot, nestled in a picturesque neighborhood that offers both tranquility and beauty.
As you enter through the front door, you are welcomed into an inviting main living area featuring a large living room with hardwood flooring, a designated dining space, and a kitchen equipped with stainless steel appliances, a kitchen island, and elegant granite countertops. The open floor plan is ideal for entertaining, providing ample space to prepare and enjoy meals with family and friends.
The primary bedroom suite, conveniently located on the main floor, boasts a private bathroom complete with a tiled walk-in shower, double vanities, and a walk-in closet. Guests will feel at home in one of the two additional bedrooms all on the main floor. The guest bedrooms on the main floor have their own bathroom. The large bonus room that overlooks a beautifully landscaped patio and deck is fantastic for entertainment and gaming!
Additionally, there is a spacious in-law suite/ADU featuring high ceilings, a living room, and a kitchen, along with a large room and a private tiled bathroom equipped with a glass shower.
The yard comes with an irrigation system to keep your garden thriving.
Magens Bay is a gated community on Bogue Sound that offers fantastic amenities, including a community swimming pool, an entry gate, a soundfront pier, and a dock. This subdivision is conveniently located just minutes away from the beautiful beach.
Zillow last checked: 8 hours ago
Listing updated: October 09, 2025 at 01:42pm
Listed by:
K. Mark Jackson 919-868-3693,
Keller Williams Realty Raleigh
Bought with:
LightHouse Realty Group Team, 298485
Keller Williams Crystal Coast
Source: Hive MLS,MLS#: 100506589 Originating MLS: Orange Chatham Association of REALTORS
Originating MLS: Orange Chatham Association of REALTORS
Facts & features
Interior
Bedrooms & bathrooms
- Bedrooms: 3
- Bathrooms: 4
- Full bathrooms: 4
Primary bedroom
- Level: First
- Dimensions: 15.2 x 17.2
Bedroom 2
- Level: First
- Dimensions: 12.9 x 11.9
Bedroom 3
- Level: First
- Dimensions: 15.3 x 11.7
Bonus room
- Level: Second
- Dimensions: 25.9 x 32.4
Dining room
- Level: First
- Dimensions: 12.4 x 13.1
Laundry
- Level: First
- Dimensions: 5 x 9
Living room
- Level: First
- Dimensions: 17.5 x 20.3
Other
- Description: Concrete Patio
- Level: First
- Dimensions: 47.7 x 43.3
Other
- Description: Garage
- Level: First
- Dimensions: 21.8 x 23.5
Other
- Description: Add. Dinning Room
- Dimensions: 7.6 x 10.3
Heating
- Fireplace(s), Heat Pump, Electric
Cooling
- Central Air, Zoned
Appliances
- Included: Electric Oven, Electric Cooktop, Built-In Microwave, Refrigerator, Range, Ice Maker, Dishwasher
- Laundry: Dryer Hookup, Washer Hookup, Laundry Room
Features
- Master Downstairs, Walk-in Closet(s), Vaulted Ceiling(s), Entrance Foyer, Bookcases, Kitchen Island, Ceiling Fan(s), Pantry, Blinds/Shades, In-Law Quarters, Walk-In Closet(s)
- Flooring: Carpet, Tile, See Remarks
- Doors: Storm Door(s)
- Basement: None
- Attic: Floored
Interior area
- Total structure area: 3,322
- Total interior livable area: 3,322 sqft
Property
Parking
- Total spaces: 2
- Parking features: Garage Faces Front, Attached, Concrete, Garage Door Opener
- Has attached garage: Yes
Accessibility
- Accessibility features: Accessible Approach with Ramp
Features
- Levels: Two
- Stories: 2
- Patio & porch: Deck, Porch
- Exterior features: Irrigation System, Storm Doors
- Fencing: Partial
Lot
- Size: 0.48 Acres
- Dimensions: 105 x 201 x 105 x 196
- Features: Level
Details
- Parcel number: 537416847579000
- Zoning: RES
- Special conditions: Standard
Construction
Type & style
- Home type: SingleFamily
- Property subtype: Single Family Residence
Materials
- See Remarks, Fiber Cement
- Foundation: Permanent
- Roof: Shingle
Condition
- New construction: No
- Year built: 1997
Utilities & green energy
- Sewer: Septic Tank
- Water: Public, Well
- Utilities for property: Water Available
Community & neighborhood
Security
- Security features: Fire Sprinkler System, Smoke Detector(s)
Location
- Region: Cedar Pt
- Subdivision: Magens Bay
HOA & financial
HOA
- Has HOA: Yes
- HOA fee: $949 monthly
- Amenities included: Basketball Court, Boat Dock, Pool, Gated, Maintenance Common Areas, Maintenance Roads, Management, Tennis Court(s), Cable TV
- Association name: Magens Bay HOA
- Association phone: 252-3546
Other
Other facts
- Listing agreement: Exclusive Right To Sell
- Listing terms: Cash,Conventional,FHA,USDA Loan,VA Loan
Price history
| Date | Event | Price |
|---|---|---|
| 7/8/2025 | Sold | $714,900$215/sqft |
Source: | ||
| 5/14/2025 | Pending sale | $714,900$215/sqft |
Source: | ||
| 5/10/2025 | Listed for sale | $714,900$215/sqft |
Source: | ||
Public tax history
| Year | Property taxes | Tax assessment |
|---|---|---|
| 2024 | $2,502 +3.4% | $389,362 |
| 2023 | $2,419 +5.1% | $389,362 |
| 2022 | $2,303 | $389,362 +8.4% |
Find assessor info on the county website
Neighborhood: 28584
Nearby schools
GreatSchools rating
- 10/10White Oak ElementaryGrades: PK-5Distance: 1.2 mi
- 7/10Broad Creek Middle SchoolGrades: 6-8Distance: 9.8 mi
- 8/10Croatan High SchoolGrades: 9-12Distance: 7.4 mi
Schools provided by the listing agent
- Elementary: White Oak Elementary
- Middle: Broad Creek
- High: Croatan
Source: Hive MLS. This data may not be complete. We recommend contacting the local school district to confirm school assignments for this home.

Get pre-qualified for a loan
At Zillow Home Loans, we can pre-qualify you in as little as 5 minutes with no impact to your credit score.An equal housing lender. NMLS #10287.
Sell for more on Zillow
Get a free Zillow Showcase℠ listing and you could sell for .
$716,100
2% more+ $14,322
With Zillow Showcase(estimated)
$730,422
