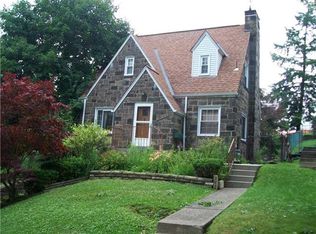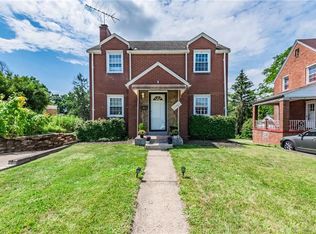Welcome to this meticulously maintained 2 story brick home offering space, comfort, and thoughtful updates. You'll love the generous room sizes, including a spacious living room with access to a charming, covered side porch-perfect for relaxing with your morning coffee. The formal dining room is ideal for hosting gatherings. The large, fully equipped kitchen features plenty of workspace & cabinetry & opens to a deck with steps leading to a nicely sized backyard. The current owners thoughtfully added an addition that extended the kitchen, porch, and garage, while also adding a convenient full bath. The paved driveway offers ample off-street parking, and a side yard includes storage shed for your outdoor tools or hobbies. Washer & dryer are included too. Bedroom windows & 1 dining room window have been replaced within the past 2-5 years. Furnace & A/C are approx 5-10 years old. This well-loved home is ready for you to move in and start making new memories.
This property is off market, which means it's not currently listed for sale or rent on Zillow. This may be different from what's available on other websites or public sources.

