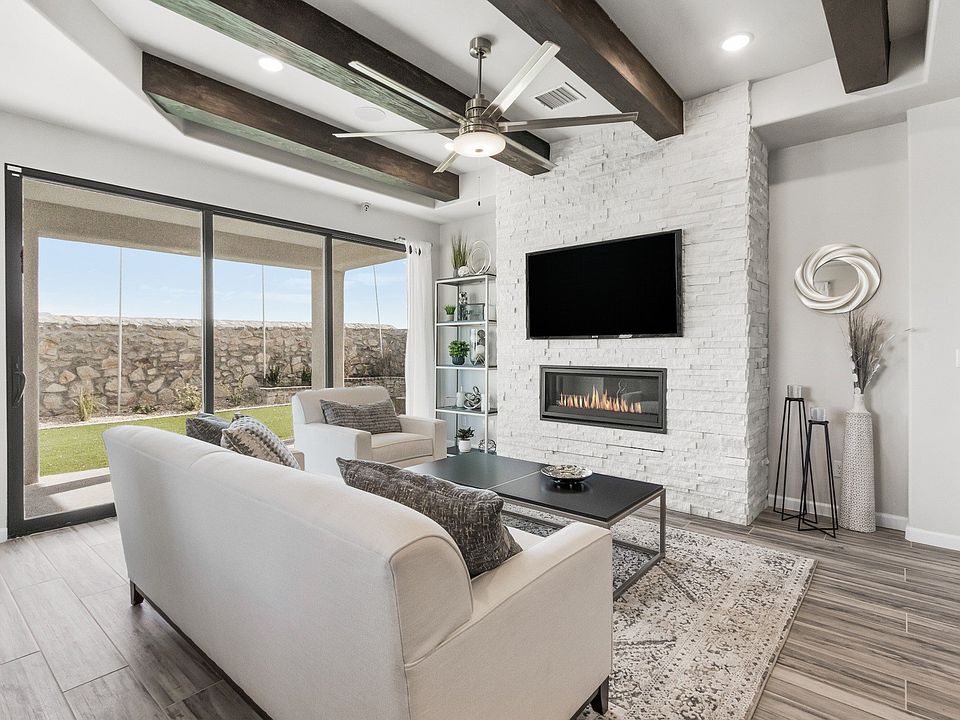Welcome to the Tularosa, a beautifully crafted home designed for modern living. Whether you're a growing family, a first-time homebuyer, or someone looking to downsize without compromising on space, this thoughtfully designed floor plan offers the perfect balance of style, comfort, and efficiency. With an open-concept layout, ample natural light, and well-defined spaces, the Tularosa is designed to enhance your lifestyle by providing both cozy retreats and functional gathering areas. With its well-designed layout and modern features, the Tularosa is the ideal home for those who appreciate quality craftsmanship, smart design, and a welcoming atmosphere.Highlights of this home Featuring a luxurious master bath and a generous walk-in closet in the owners suiteA open concept floorplan which is the heart of the home, perfect for entertaining and everyday living, with easy access to the dining area.Three additional bedrooms strategically placed for privacy and flexibility.
New construction
$386,565
102 Loma Parda Trl, Santa Teresa, NM 88008
4beds
1,980sqft
Single Family Residence, Residential
Built in 2025
6,534 Square Feet Lot
$384,700 Zestimate®
$195/sqft
$-- HOA
What's special
Well-defined spacesOpen-concept layoutOpen concept floorplanAdditional bedroomsLuxurious master bathGenerous walk-in closetAmple natural light
Call: (575) 618-4638
- 91 days
- on Zillow |
- 22 |
- 2 |
Zillow last checked: 7 hours ago
Listing updated: April 30, 2025 at 09:03pm
Listed by:
Magda C Acuna 915-491-5020,
MS Real Estate Group, LLC 915-491-5020
Source: SNMMLS,MLS#: 2501191
Travel times
Schedule tour
Select your preferred tour type — either in-person or real-time video tour — then discuss available options with the builder representative you're connected with.
Facts & features
Interior
Bedrooms & bathrooms
- Bedrooms: 4
- Bathrooms: 2
- Full bathrooms: 2
Rooms
- Room types: Entry Hall
Primary bathroom
- Description: Double Sinks,Walk-In Closets,Tile Floor,Shower Stall
Dining room
- Features: Blinds, Tile
Family room
- Features: Blinds, Tile
Kitchen
- Features: Built-in Dishwasher, Island, Granite Counters, Gas Range
Living room
- Features: Blinds, Tile, Ceiling Fan
Heating
- Natural Natural Gas, Forced Air
Cooling
- Central Air
Appliances
- Laundry: Utility Room
Features
- Flooring: Flooring Foundation: Slab
- Windows: Double Pane Windows
Interior area
- Total structure area: 1,980
- Total interior livable area: 1,980 sqft
Property
Parking
- Total spaces: 2
- Parking features: Garage
- Garage spaces: 2
Features
- Levels: One
- Stories: 1
- Patio & porch: Covered
- Fencing: Rock
Lot
- Size: 6,534 Square Feet
- Dimensions: 0 to .24 AC
Details
- Parcel number: 4015166199432
Construction
Type & style
- Home type: SingleFamily
- Architectural style: Contemporary
- Property subtype: Single Family Residence, Residential
Materials
- Stucco
Condition
- New construction: Yes
- Year built: 2025
Details
- Builder name: Hakes Brothers
Utilities & green energy
- Water: Public
- Utilities for property: City Gas, El Paso Electric
Community & HOA
Community
- Subdivision: Rancho Santa Teresa
HOA
- Has HOA: No
Location
- Region: Santa Teresa
Financial & listing details
- Price per square foot: $195/sqft
- Date on market: 4/30/2025
- Electric utility on property: Yes
About the community
Visit Our New Homes in Santa Teresa, NM
Discover the allure of Rancho Santa Teresa, ideally nestled on the picturesque west side, just moments away from I-10 in Santa Teresa, New Mexico. Experience breathtaking panoramic views of the majestic Franklin Mountains as you reside in this hidden gem along the charming Country Club Road. Seamlessly connecting to Doniphan Drive and I-10, this community offers unparalleled convenience. Indulge in the tranquility of this exceptional location, surrounded by the finest shopping, dining, and entertainment options that El Paso's Upper Valley has to offer.
Rancho Santa Teresa Community Highlights:
Immerse yourself in a serene environment with sweeping views of the striking Franklin Mountains.
Enjoy easy access to the Substation and many shopping, dining, and entertainment venues in the vibrant Upper Valley of El Paso.
Stay active with proximity to multiple gyms, full-service fitness centers, and various outdoor activities.
Benefit from a short commute to esteemed educational institutions: Santa Teresa Elementary, Santa Teresa Middle School, and Santa Teresa High School.
New Homes Features at Rancho Santa Teresa:
Explore a diverse range of five home designs from 1,525 to 2,705 square feet, boasting 3 to 6 bedrooms and 2 to 4 baths.
Delight-in open floor plans encompass spacious great rooms and luxurious owner's suites designed to elevate your living experience.
Tailor your dream home with a classic Ranch, an authentic Southwest, or a modern Farmhouse elevation.
Elevate your living space with optional designer features such as a gourmet kitchen, a grand ceiling beam treatment, a cozy fireplace, or a stunning 3-panel stacking door in the great room.
Revel in the details, including a barn door in the owner's suite, an extended patio for outdoor relaxation, and more.
Source: Hakes Brothers

