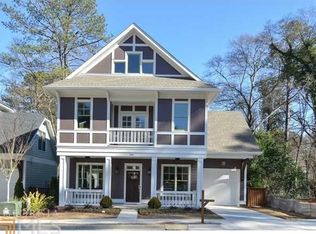Closed
$795,000
102 Lenore Pl, Decatur, GA 30030
3beds
1,992sqft
Single Family Residence
Built in 2012
5,227.2 Square Feet Lot
$789,800 Zestimate®
$399/sqft
$4,022 Estimated rent
Home value
$789,800
$742,000 - $837,000
$4,022/mo
Zestimate® history
Loading...
Owner options
Explore your selling options
What's special
Super motivated sellers who are moving out of state!! This bright and cheery bungalow in Oakhurst is the perfect location for Decatur's walkable lifestyle! Built in 2012 to Earthcraft standards, no need to be concerned about older home quirks. You'll enjoy McKoy park as your playground and Oakhurst Village at your fingertips. Let the kiddos walk to school, while you grab a coffee at Oakview Coffee or go for a run around the park. If you don't feel like cooking for dinner, walk a couple of blocks through the tree lined streets of the neighborhood and choose from a plethora of restaurants. Or simply relax in your lovely bungalow and greet your neighbors from your front porch. This culdesac community was built in 2012 and has become a super fun street within Oakhurst. The living room with gas fireplace opens to the dining and kitchen and just off of the kitchen is the private back patio that opens to a spacious sideyard (note the sideyard goes well beyond the fence so there is opportunity to create a larger fenced yard). Kitchen with dark stained cabinets, granite countertops, & peninsula that seats 4. Upstairs is the oversized owner's suite with 2 walk in closets, walk in shower, separate tub, & double vanity. 2 additional bedrooms, 1 bath and laundry also upstairs. Hardwood floors are throughout. Superb closet/storage space. Only 2 owners have occupied this home and both have lovingly maintained it. Both HVAC units replaced in 2021. Highly sought after City of Decatur Schools...Oakhurst Elementary, Fifth Ave Upper, Beacon Hill Middle & Decatur High
Zillow last checked: 8 hours ago
Listing updated: September 10, 2024 at 01:14pm
Listed by:
Connie Cousins-Baker 404-324-7973,
Harry Norman Realtors
Bought with:
Sara Mosser, 333768
Keller Williams Realty
Source: GAMLS,MLS#: 10239355
Facts & features
Interior
Bedrooms & bathrooms
- Bedrooms: 3
- Bathrooms: 3
- Full bathrooms: 2
- 1/2 bathrooms: 1
Kitchen
- Features: Breakfast Bar
Heating
- Electric, Central
Cooling
- Electric, Central Air
Appliances
- Included: Dishwasher, Disposal, Microwave, Refrigerator
- Laundry: In Hall, Upper Level
Features
- Bookcases, Double Vanity, Separate Shower, Walk-In Closet(s)
- Flooring: Hardwood, Tile
- Basement: None
- Number of fireplaces: 1
- Fireplace features: Family Room, Gas Starter
- Common walls with other units/homes: No Common Walls
Interior area
- Total structure area: 1,992
- Total interior livable area: 1,992 sqft
- Finished area above ground: 1,992
- Finished area below ground: 0
Property
Parking
- Parking features: Garage
- Has garage: Yes
Features
- Levels: Two
- Stories: 2
- Patio & porch: Porch
- Exterior features: Sprinkler System
- Fencing: Back Yard
- Body of water: None
Lot
- Size: 5,227 sqft
- Features: Corner Lot, Cul-De-Sac, Level
Details
- Parcel number: 15 203 01 122
Construction
Type & style
- Home type: SingleFamily
- Architectural style: Bungalow/Cottage
- Property subtype: Single Family Residence
Materials
- Other
- Foundation: Slab
- Roof: Other
Condition
- Resale
- New construction: No
- Year built: 2012
Utilities & green energy
- Sewer: Public Sewer
- Water: Public
- Utilities for property: Cable Available, Sewer Connected, Electricity Available, Natural Gas Available, Phone Available, Water Available
Community & neighborhood
Security
- Security features: Smoke Detector(s)
Community
- Community features: Park, Playground, Pool, Sidewalks, Near Public Transport, Walk To Schools, Near Shopping
Location
- Region: Decatur
- Subdivision: Oakhurst
HOA & financial
HOA
- Has HOA: Yes
- HOA fee: $500 annually
- Services included: Private Roads
Other
Other facts
- Listing agreement: Exclusive Right To Sell
- Listing terms: Cash,Conventional
Price history
| Date | Event | Price |
|---|---|---|
| 5/30/2024 | Sold | $795,000$399/sqft |
Source: | ||
| 4/25/2024 | Pending sale | $795,000$399/sqft |
Source: | ||
| 3/25/2024 | Price change | $795,000-3%$399/sqft |
Source: | ||
| 3/2/2024 | Price change | $820,000-2.4%$412/sqft |
Source: | ||
| 2/8/2024 | Listed for sale | $840,000+34.4%$422/sqft |
Source: | ||
Public tax history
| Year | Property taxes | Tax assessment |
|---|---|---|
| 2025 | $19,092 +11.6% | $313,840 +13.1% |
| 2024 | $17,111 +290897.3% | $277,400 +5.8% |
| 2023 | $6 -4.2% | $262,120 +5.3% |
Find assessor info on the county website
Neighborhood: College Heights
Nearby schools
GreatSchools rating
- 8/10Fifth Avenue Elementary SchoolGrades: 3-5Distance: 0.5 mi
- 8/10Beacon Hill Middle SchoolGrades: 6-8Distance: 0.8 mi
- 9/10Decatur High SchoolGrades: 9-12Distance: 1.1 mi
Schools provided by the listing agent
- Elementary: Oakhurst
- Middle: Beacon Hill
- High: Decatur
Source: GAMLS. This data may not be complete. We recommend contacting the local school district to confirm school assignments for this home.
Get a cash offer in 3 minutes
Find out how much your home could sell for in as little as 3 minutes with a no-obligation cash offer.
Estimated market value$789,800
Get a cash offer in 3 minutes
Find out how much your home could sell for in as little as 3 minutes with a no-obligation cash offer.
Estimated market value
$789,800
