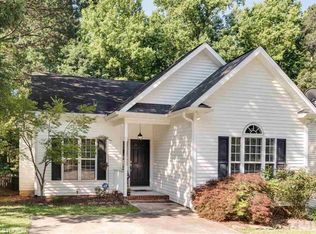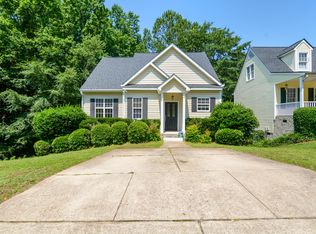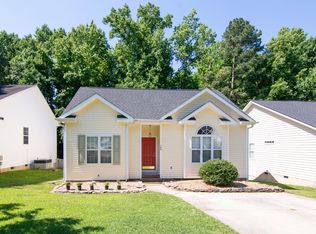Sold for $400,000 on 07/24/24
$400,000
102 Lemon Drop Cir, Apex, NC 27502
3beds
1,180sqft
Single Family Residence, Residential
Built in 2001
5,227.2 Square Feet Lot
$394,900 Zestimate®
$339/sqft
$1,863 Estimated rent
Home value
$394,900
$375,000 - $415,000
$1,863/mo
Zestimate® history
Loading...
Owner options
Explore your selling options
What's special
Amazing renovated home, walk to down town Apex and local Tap Station. Lovely ranch home in cul-de-sac. 3 bedrooms and 2 full baths. Bright family room with fireplace. Fantastic kitchen with SS appliances. Smooth stovetop, dishwasher and built in microwave. Lots of cabinets, granite counters, one big sink bowl. Sunny eating area with bay window. Living areas with stunning laminated floors. Wonderful master with bay window. Large sized secondary bedrooms Both baths have tile floors. Huge deck overlooking secluded fenced backyard. Fiber cement siding.
Zillow last checked: 8 hours ago
Listing updated: October 28, 2025 at 12:26am
Listed by:
Jennifer Smith 919-961-9646,
Southern Dream Homes
Bought with:
Megan Crean, 274564
Realty World-Triangle Living
Source: Doorify MLS,MLS#: 10036630
Facts & features
Interior
Bedrooms & bathrooms
- Bedrooms: 3
- Bathrooms: 2
- Full bathrooms: 2
Heating
- Natural Gas
Cooling
- Central Air
Appliances
- Included: Dishwasher, Disposal, Electric Range, Gas Water Heater, Microwave, Oven, Plumbed For Ice Maker
Features
- Bathtub/Shower Combination, Ceiling Fan(s), Eat-in Kitchen, Granite Counters, High Speed Internet, Kitchen/Dining Room Combination, Pantry, Smooth Ceilings, Walk-In Closet(s)
- Flooring: Carpet, Laminate, Tile, Vinyl
- Windows: Bay Window(s)
Interior area
- Total structure area: 1,180
- Total interior livable area: 1,180 sqft
- Finished area above ground: 1,180
- Finished area below ground: 0
Property
Parking
- Total spaces: 2
- Parking features: Open
- Uncovered spaces: 2
Features
- Levels: One
- Stories: 1
- Exterior features: Fenced Yard, Playground, Private Yard, Rain Gutters
- Fencing: Back Yard, Wood
- Has view: Yes
Lot
- Size: 5,227 sqft
- Features: Back Yard, Cul-De-Sac, Landscaped
Details
- Parcel number: 0741.05099080.000
- Special conditions: Standard
Construction
Type & style
- Home type: SingleFamily
- Architectural style: Ranch, Transitional
- Property subtype: Single Family Residence, Residential
Materials
- Fiber Cement
- Foundation: Other
- Roof: Shingle
Condition
- New construction: No
- Year built: 2001
- Major remodel year: 2001
Utilities & green energy
- Sewer: Public Sewer
- Water: Public
Community & neighborhood
Community
- Community features: Playground, Street Lights
Location
- Region: Apex
- Subdivision: Sugarland Run
HOA & financial
HOA
- Has HOA: Yes
- HOA fee: $70 quarterly
- Amenities included: Playground
- Services included: None
Price history
| Date | Event | Price |
|---|---|---|
| 7/24/2024 | Sold | $400,000+6.7%$339/sqft |
Source: | ||
| 6/23/2024 | Pending sale | $375,000$318/sqft |
Source: | ||
| 6/19/2024 | Listed for sale | $375,000+49.4%$318/sqft |
Source: | ||
| 6/22/2020 | Sold | $251,000+1.3%$213/sqft |
Source: | ||
| 5/21/2020 | Pending sale | $247,900$210/sqft |
Source: Wright Realty Group #2320196 | ||
Public tax history
| Year | Property taxes | Tax assessment |
|---|---|---|
| 2025 | $2,986 +2.3% | $339,658 |
| 2024 | $2,919 +26.8% | $339,658 +63.3% |
| 2023 | $2,302 +6.5% | $208,047 |
Find assessor info on the county website
Neighborhood: 27502
Nearby schools
GreatSchools rating
- 7/10Baucom ElementaryGrades: PK-5Distance: 0.9 mi
- 10/10Apex Friendship MiddleGrades: 6-8Distance: 3.1 mi
- 9/10Apex HighGrades: 9-12Distance: 1.8 mi
Schools provided by the listing agent
- Elementary: Wake County Schools
- Middle: Wake County Schools
- High: Wake County Schools
Source: Doorify MLS. This data may not be complete. We recommend contacting the local school district to confirm school assignments for this home.
Get a cash offer in 3 minutes
Find out how much your home could sell for in as little as 3 minutes with a no-obligation cash offer.
Estimated market value
$394,900
Get a cash offer in 3 minutes
Find out how much your home could sell for in as little as 3 minutes with a no-obligation cash offer.
Estimated market value
$394,900


