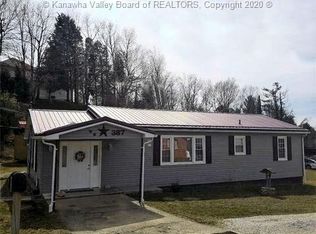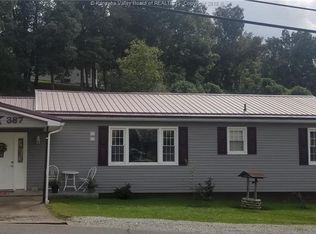Sold for $220,000
$220,000
102 Lee St, Ripley, WV 25271
3beds
1,742sqft
Single Family Residence
Built in 1976
0.93 Acres Lot
$224,500 Zestimate®
$126/sqft
$1,911 Estimated rent
Home value
$224,500
Estimated sales range
Not available
$1,911/mo
Zestimate® history
Loading...
Owner options
Explore your selling options
What's special
Charming Family Home with pool in Ripley. This three-bedroom, two-bathroom home features fresh renovations throughout. New flooring and paint create a bright interior atmosphere, while updated bathrooms offer modern fixtures and style. The walkout basement includes a versatile family room - perfect for entertainment, work space, or hobbies. The backyard features an in-ground swimming pool and fenced yard, providing both fun and security for families. Practical upgrades include a new roof for long-term protection. This property sits on a larger lot compared to neighboring homes, giving you extra outdoor space to enjoy. Located in friendly Ripley, you'll experience small-town charm with nearby community amenities. The quiet neighborhood balances tranquility with accessibility to local services. With its combination of indoor comfort and outdoor enjoyment, this home offers exceptional value in today's market. Your summer pool parties await in this move-in ready residence!
Zillow last checked: 8 hours ago
Listing updated: August 09, 2025 at 01:27pm
Listed by:
Brittany Davis,
Davis Realty LLC 304-532-7009
Bought with:
Non Member
Source: KVBR,MLS#: 277678 Originating MLS: Kanawha Valley Board of REALTORS
Originating MLS: Kanawha Valley Board of REALTORS
Facts & features
Interior
Bedrooms & bathrooms
- Bedrooms: 3
- Bathrooms: 2
- Full bathrooms: 2
Primary bedroom
- Description: Primary Bedroom
- Level: Main
- Dimensions: 13.5x13
Bedroom 2
- Description: Bedroom 2
- Level: Main
- Dimensions: 13x11
Bedroom 3
- Description: Bedroom 3
- Level: Main
- Dimensions: 13x10
Dining room
- Description: Dining Room
- Level: Main
- Dimensions: 0x0
Family room
- Description: Family Room
- Level: Lower
- Dimensions: 25x20.5
Kitchen
- Description: Kitchen
- Level: Main
- Dimensions: 11x12
Living room
- Description: Living Room
- Level: Main
- Dimensions: 16.5x19.5
Heating
- Heat Pump
Cooling
- Central Air
Appliances
- Included: Dishwasher, Electric Range, Microwave, Refrigerator
Features
- Breakfast Area, Cable TV
- Flooring: Carpet, Ceramic Tile, Vinyl
- Windows: Wood Frames
- Basement: Partial
- Has fireplace: No
Interior area
- Total interior livable area: 1,742 sqft
Property
Parking
- Total spaces: 2
- Parking features: Attached, Garage, Two Car Garage
- Attached garage spaces: 2
Features
- Patio & porch: Deck, Patio, Porch
- Exterior features: Deck, Fence, Porch, Patio
- Pool features: Pool
- Fencing: Privacy
Lot
- Size: 0.93 Acres
Details
- Parcel number: 050014011400000000
Construction
Type & style
- Home type: SingleFamily
- Architectural style: Mid Entry
- Property subtype: Single Family Residence
Materials
- Brick, Drywall, Vinyl Siding
- Roof: Metal
Condition
- Year built: 1976
Utilities & green energy
- Sewer: Public Sewer
- Water: Public
Community & neighborhood
Security
- Security features: Smoke Detector(s)
Location
- Region: Ripley
- Subdivision: Highlawn Heights
Price history
| Date | Event | Price |
|---|---|---|
| 8/9/2025 | Sold | $220,000$126/sqft |
Source: | ||
| 7/7/2025 | Contingent | $220,000$126/sqft |
Source: | ||
| 6/16/2025 | Listed for sale | $220,000$126/sqft |
Source: | ||
| 6/7/2025 | Pending sale | $220,000$126/sqft |
Source: | ||
| 5/30/2025 | Price change | $220,000-2.2%$126/sqft |
Source: | ||
Public tax history
| Year | Property taxes | Tax assessment |
|---|---|---|
| 2025 | $1,017 +1.1% | $67,980 +1.1% |
| 2024 | $1,006 +47.8% | $67,260 +2.7% |
| 2023 | $681 +0.8% | $65,520 +0.6% |
Find assessor info on the county website
Neighborhood: 25271
Nearby schools
GreatSchools rating
- 5/10Ripley Elementary SchoolGrades: PK-5Distance: 0.3 mi
- 5/10Ripley Middle SchoolGrades: 6-8Distance: 0.9 mi
- 10/10Ripley High SchoolGrades: 9-12Distance: 0.5 mi
Schools provided by the listing agent
- Elementary: Ripley
- Middle: Ripley
- High: Ripley
Source: KVBR. This data may not be complete. We recommend contacting the local school district to confirm school assignments for this home.
Get pre-qualified for a loan
At Zillow Home Loans, we can pre-qualify you in as little as 5 minutes with no impact to your credit score.An equal housing lender. NMLS #10287.

