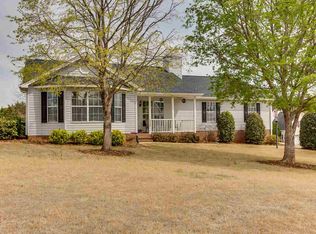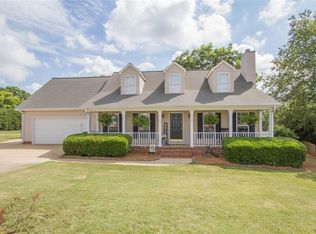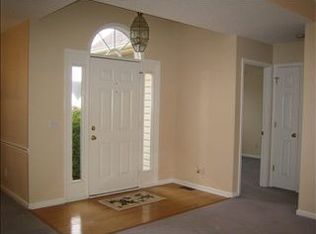Sold for $350,000
$350,000
102 Laurens Ct, Anderson, SC 29621
4beds
2,140sqft
Single Family Residence
Built in 1994
0.31 Acres Lot
$365,300 Zestimate®
$164/sqft
$2,315 Estimated rent
Home value
$365,300
$296,000 - $449,000
$2,315/mo
Zestimate® history
Loading...
Owner options
Explore your selling options
What's special
Situated in a quiet cul-de-sac in one of Anderson’s most sought-after neighborhoods, this beautifully updated two-story home offers the perfect blend of charm, comfort, and modern upgrades. With 4 bedrooms, 2.5 baths, and approximately 2200 square feet of living space, there’s room for everyone to spread out and enjoy. Inside you will find gorgeous porcelain wood tile flooring throughout the main level, where the spacious family room features a cozy gas fireplace—perfect for gatherings or quiet nights in. The versatile dining/living/flex room (currently used as a music room) offers additional space to entertain or unwind. The kitchen, fully renovated in 2020 by Daniel Builders, is a true showstopper. It features leathered granite countertops, new custom cabinetry, updated outlets, farmhouse sink, and stylish finishes that combine functionality with elegance. Upstairs, you’ll find four generously sized bedrooms. The 4th bedroom could be a bonus room, perfect for a playroom, gym or home office. The primary suite is a peaceful retreat, featuring a trey ceiling, expansive walk-in closet, and a spa-inspired bathroom also remodeled by Daniel Builders in 2020. Enjoy a luxurious walk-in tile shower with a Bluetooth speaker light, marble countertops with double sinks, porcelain wood tile floors, and a statement light fixture over a soaking tub that invites relaxation. Outside, enjoy the Southern charm of the rocking-chair front porch or entertain guests on the spacious back deck (2020) overlooking a large, fenced backyard, designed by a Master Gardener. The yard features raised garden beds, and a fabulous built-in fire pit area—perfect for evenings under the stars. You’ll also enjoy the beauty and serenity brought by the many birds that call this yard home. Additional highlights include: All windows replaced in 2020, Roof replaced in 2024, and a long driveway with space for 6 vehicles, Community pool, cabana, playground, and picnic area. An active social committee creating a welcoming, vibrant neighborhood. This is a prime location with convenient access to shops, schools, and amenities.This home truly has it all—updates, space, character, and community. Schedule your showing today.
Zillow last checked: 8 hours ago
Listing updated: June 06, 2025 at 03:53pm
Listed by:
Michelle Latshaw 864-958-0669,
Jackson Stanley, REALTORS
Bought with:
Sarah Jordan, 103946
TLCOX and Company
Source: WUMLS,MLS#: 20287156 Originating MLS: Western Upstate Association of Realtors
Originating MLS: Western Upstate Association of Realtors
Facts & features
Interior
Bedrooms & bathrooms
- Bedrooms: 4
- Bathrooms: 3
- Full bathrooms: 2
- 1/2 bathrooms: 1
Primary bedroom
- Level: Upper
- Dimensions: 13x18
Bedroom 2
- Level: Upper
- Dimensions: 13x12
Bedroom 3
- Level: Upper
- Dimensions: 11x11
Bedroom 4
- Level: Upper
- Dimensions: 20x14
Primary bathroom
- Level: Upper
- Dimensions: 13x9
Breakfast room nook
- Level: Main
- Dimensions: 10x11
Dining room
- Level: Main
- Dimensions: 13x12
Great room
- Level: Main
- Dimensions: 13x25
Kitchen
- Level: Main
- Dimensions: 13x12
Laundry
- Level: Upper
- Dimensions: 6x3
Heating
- Central, Forced Air, Gas, Natural Gas
Cooling
- Central Air, Electric, Forced Air
Appliances
- Included: Dishwasher, Electric Oven, Electric Range, Disposal, Gas Water Heater, Microwave, Smooth Cooktop
- Laundry: Washer Hookup, Electric Dryer Hookup
Features
- Ceiling Fan(s), Dual Sinks, Fireplace, Granite Counters, Garden Tub/Roman Tub, Bath in Primary Bedroom, Pull Down Attic Stairs, Smooth Ceilings, Solid Surface Counters, Separate Shower, Upper Level Primary, Walk-In Closet(s), Walk-In Shower, Window Treatments, Breakfast Area
- Flooring: Hardwood, Luxury Vinyl Plank, Tile
- Windows: Blinds, Insulated Windows, Vinyl
- Basement: None
- Has fireplace: Yes
- Fireplace features: Gas Log
Interior area
- Total interior livable area: 2,140 sqft
- Finished area above ground: 2,140
- Finished area below ground: 0
Property
Parking
- Total spaces: 2
- Parking features: Attached, Garage, Driveway, Garage Door Opener
- Attached garage spaces: 2
Accessibility
- Accessibility features: Low Threshold Shower
Features
- Levels: Two
- Stories: 2
- Patio & porch: Deck, Front Porch
- Exterior features: Deck, Fence, Porch
- Pool features: Community
- Fencing: Yard Fenced
Lot
- Size: 0.31 Acres
- Features: Cul-De-Sac, Level, Outside City Limits, Subdivision
Details
- Parcel number: 1483101010
Construction
Type & style
- Home type: SingleFamily
- Architectural style: Traditional
- Property subtype: Single Family Residence
Materials
- Vinyl Siding
- Foundation: Slab
- Roof: Architectural,Shingle
Condition
- Year built: 1994
Utilities & green energy
- Sewer: Public Sewer
- Water: Public
- Utilities for property: Cable Available, Electricity Available, Natural Gas Available, Sewer Available, Water Available, Underground Utilities
Community & neighborhood
Community
- Community features: Playground, Pool
Location
- Region: Anderson
- Subdivision: Silverleaf
HOA & financial
HOA
- Has HOA: Yes
- HOA fee: $400 annually
- Services included: Pool(s), Street Lights
Other
Other facts
- Listing agreement: Exclusive Right To Sell
- Listing terms: USDA Loan
Price history
| Date | Event | Price |
|---|---|---|
| 6/6/2025 | Sold | $350,000+0%$164/sqft |
Source: | ||
| 5/22/2025 | Pending sale | $349,900$164/sqft |
Source: | ||
| 5/6/2025 | Contingent | $349,900$164/sqft |
Source: | ||
| 5/4/2025 | Listed for sale | $349,900$164/sqft |
Source: | ||
Public tax history
| Year | Property taxes | Tax assessment |
|---|---|---|
| 2024 | -- | $10,920 +50% |
| 2023 | $2,243 +2.6% | $7,280 |
| 2022 | $2,186 +10% | $7,280 +24% |
Find assessor info on the county website
Neighborhood: 29621
Nearby schools
GreatSchools rating
- 9/10Midway Elementary School of Science and EngineerinGrades: PK-5Distance: 1.1 mi
- 5/10Glenview MiddleGrades: 6-8Distance: 0.6 mi
- 8/10T. L. Hanna High SchoolGrades: 9-12Distance: 1.6 mi
Schools provided by the listing agent
- Elementary: Midway Elem
- Middle: Glenview Middle
- High: Tl Hanna High
Source: WUMLS. This data may not be complete. We recommend contacting the local school district to confirm school assignments for this home.
Get a cash offer in 3 minutes
Find out how much your home could sell for in as little as 3 minutes with a no-obligation cash offer.
Estimated market value$365,300
Get a cash offer in 3 minutes
Find out how much your home could sell for in as little as 3 minutes with a no-obligation cash offer.
Estimated market value
$365,300


