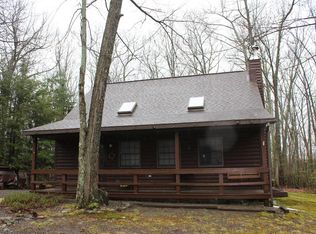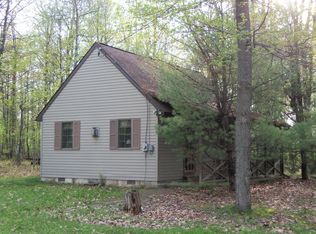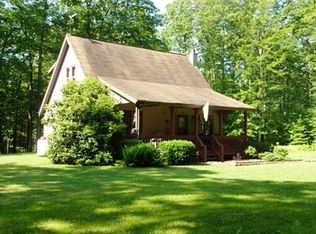Looking for a great camp or year-round home? This is it!! The corner of the property adjoins state forest lands. There is a beautiful deck to watch the wildlife, a great detached 2 car garage, and a large shed to store all your toys! Master bedroom and bath on the second floor. Two large bedrooms on the main floor. 3/4 bath with washer/dryer area. Nice sized living room with doors to the deck. Lot size and square footage taken from court house records.
This property is off market, which means it's not currently listed for sale or rent on Zillow. This may be different from what's available on other websites or public sources.


