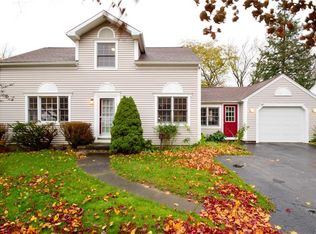102 Laura Dr is a 3-bedroom home! This Tri-Level Split has a nicely-refurbished 3rd bedroom, with 2 bedrooms on the middle level in addition to the large bedroom on the 3rd level. Entertain in the large area between the living room and the spacious Eat-In Kitchen, and your family room will provide the relaxing haven that you desire. Convenient is the word for the 1st floor powder rm, and the attached 2-car garage is partially finished, but ready for any of your needs. Other areas of value include the central air, vinyl siding, deck & upgraded electrical w/circuit breakers.
This property is off market, which means it's not currently listed for sale or rent on Zillow. This may be different from what's available on other websites or public sources.
