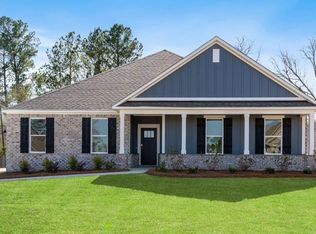Sold for $375,000 on 06/04/25
$375,000
102 Laney Ln, Dothan, AL 36305
4beds
2,406sqft
Single Family Residence
Built in 2024
0.38 Acres Lot
$382,300 Zestimate®
$156/sqft
$2,723 Estimated rent
Home value
$382,300
$329,000 - $443,000
$2,723/mo
Zestimate® history
Loading...
Owner options
Explore your selling options
What's special
Find all the space you need in the Avery floorplan at our Willow Point Community. This expansive single-story plan features 4-bedrooms and 3.5-bathrooms in over 2,400 square feet of living space with a 2-car garage. Entering the home, you are met with the formal dining room and a flex space that can be utilized as a study/office or workout room. Entertaining will be a breeze, as this popular floorplan features an open living area and a kitchen that features stainless steel appliances, an island with quartz countertops and pantry. Just off the breakfast area is access to the covered porch. Tucked behind the kitchen and breakfast area are two bedrooms, both sharing access to a shared bathroom with a shower/tub combination. Also, on this side of the home is a third bedroom and additional bathroom along with the laundry room. On the opposite side of the home is an additional half bathroom for guests to utilize and a hallway leading to the primary bedroom. The primary bedroom has an ensuite with a separate water closet, double vanity, garden tub, tiled shower and large walk-in closet. Like all homes in Willow Point, the Avery includes a Home is Connected smart home technology package which allows you to control your home with your smart device while near or away. Pictures may be of a similar home and not necessarily of the subject property. Pictures are representational only. The Avery is a must-see floor plan so schedule your tour today!
Zillow last checked: 8 hours ago
Listing updated: June 06, 2025 at 04:15pm
Listed by:
Jim Tate 334-367-5859,
DHI Realty
Bought with:
Kayla Tice, 115043
Heritage Home Realty, LLC
Source: SAMLS,MLS#: 201536
Facts & features
Interior
Bedrooms & bathrooms
- Bedrooms: 4
- Bathrooms: 4
- Full bathrooms: 3
- 1/2 bathrooms: 1
Appliances
- Included: Dishwasher, Disposal, Gas Water Heater, Microwave, Oven, Range, Refrigerator, Other-See Remarks
- Laundry: Inside
Features
- Flooring: Carpet, Vinyl, Other-See Remarks
- Has fireplace: No
- Fireplace features: None
Interior area
- Total structure area: 2,406
- Total interior livable area: 2,406 sqft
Property
Parking
- Total spaces: 2
- Parking features: 2 Car
- Garage spaces: 2
Features
- Levels: One
- Patio & porch: Patio-Covered
- Pool features: None
- Waterfront features: No Waterfront
Lot
- Size: 0.38 Acres
- Dimensions: Lot 2004 200 x 83
Details
- Parcel number: 0909300000045004
Construction
Type & style
- Home type: SingleFamily
- Architectural style: Traditional
- Property subtype: Single Family Residence
Materials
- Brick, Fiberboard
- Foundation: Slab
Condition
- New Construction
- New construction: Yes
- Year built: 2024
Utilities & green energy
- Electric: Dothan
- Sewer: Septic Tank
- Water: Public, Rehobeth
Community & neighborhood
Location
- Region: Dothan
- Subdivision: Willow Point
Price history
| Date | Event | Price |
|---|---|---|
| 6/4/2025 | Sold | $375,000$156/sqft |
Source: SAMLS #201536 | ||
| 5/27/2025 | Pending sale | $375,000$156/sqft |
Source: SAMLS #201536 | ||
| 5/27/2025 | Listing removed | $375,000$156/sqft |
Source: SAMLS #201536 | ||
| 5/9/2025 | Pending sale | $375,000-1.5%$156/sqft |
Source: SAMLS #201536 | ||
| 4/14/2025 | Price change | $380,900+1.3%$158/sqft |
Source: SAMLS #201536 | ||
Public tax history
| Year | Property taxes | Tax assessment |
|---|---|---|
| 2024 | $155 +5.1% | $5,000 |
| 2023 | $148 | $5,000 |
| 2022 | $148 | $5,000 |
Find assessor info on the county website
Neighborhood: 36305
Nearby schools
GreatSchools rating
- 9/10Rehobeth Elementary SchoolGrades: PK-5Distance: 5.5 mi
- 7/10Rehobeth Middle SchoolGrades: 6-8Distance: 5.5 mi
- 6/10Rehobeth High SchoolGrades: 9-12Distance: 5.7 mi
Schools provided by the listing agent
- Elementary: Rehobeth
- Middle: Rehobeth
- High: Rehobeth
Source: SAMLS. This data may not be complete. We recommend contacting the local school district to confirm school assignments for this home.

Get pre-qualified for a loan
At Zillow Home Loans, we can pre-qualify you in as little as 5 minutes with no impact to your credit score.An equal housing lender. NMLS #10287.

