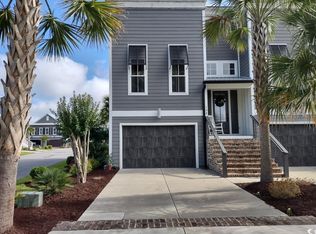A melding of cosmopolitan features, leading edge conveniences, contemporary accents and rustic architectural details …. 102 Landing Road at Marina Village in Litchfield Plantation This 3 BR, 2 BA end-unit offers true townhome living with unexpected outstanding outdoor living features, a double private drive and 2 car-garage. The public spaces are open and easily flow one into the other with an accent brick wall with oversized windows allowing natural light to be a perfect complement to the home’s signature Australian cypress ceiling treatment and exposed metal ductwork. The kitchen is cleverly outfitted with a stainless-steel Frigidaire Professional series appliance package featuring a gas stove, a center island/breakfast bar topped with Carrera quartz and an ingenious wall pantry that is hidden by one of several hand-hewn sliding barn doors. The master bedroom finishes is sure to please with a sleek master bath with oversized shower, tiled floor and double sinks. The oversized walk-in owners’ closet has been expertly finished by California Closets to double as a dressing room/laundry area. The open and airy feel of the main level is nicely punctuated with 12' ceilings.The ground floor is a continuation of surprising comforts and ingenuity! The are two guest bedrooms on this level that both open to a screened porch and share a stylish bath with glass-door shower. Taking advantage of every space, the home has well-planned storage with the under-stair area being converted to an adorable kid’s cave! The finished 2 car garage has a work-bench, built-in shelving. While great care was taken to make the interior picture-perfect, outdoor living was not an afterthought. Beyond the screened porch a courtyard style deck was added with privacy walls, tiered decking, the perfect spot for your grill and befitting landscaping. The aesthetics of the home are certainly impressive but the forward-thinking construction details are certain to meet the demands of today’s homeowners. 2x6 interior walls create excellent insulation and sound-proofing; concrete fiber siding exterior are low maintenance. The Rinnai tankless hot water heater, Honeywell Smart Home system and Liftmaster garage door with WiFi capability check the boxes for those seeking efficiency and smart features. Marina Village at Litchfield Plantation offers an eclectic collection of townhome living within a community that offers distinctly lowcountry amenities. Upon entering the gates onto the Avenue of Oaks, the Plantation welcomes you with the preserved Plantation home that is the centerpiece of this unique community. There is also a beautiful pool and poolhouse overlooking the protected ricefields and Waccamaw River. There is a community marina offering access to the river/ICW. And the final piece of this unique amenity package is a private beach house for Plantation owners on Pawleys Island allowing private beach access. An exceptional package for exceptional coastal living.
This property is off market, which means it's not currently listed for sale or rent on Zillow. This may be different from what's available on other websites or public sources.

