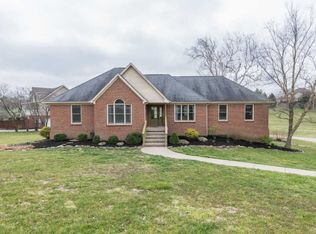Fabulous floor plan & well maintained 3 sides brick, 1 story ranch on finished walkout basement! This home features 9+ ceilings throughout, large master suite w/sitting room & 2 closets, 2 additional BRs w/private baths, office/sitting room/flex room, large great room w/double sided FP to the eat-in kitchen, & formal dining room. The kitchen features granite countertops & stainless appliances. Downstairs is family room, theatre room, 2 additional BRs w/large walk-in closets, full & half bathroom & safe room for storms/security/storage. Beautiful quality features throughout including hardwood flooring, 4 piece crown moulding, built-in bookshelves, poured concrete basement foundation w/2x6 exterior walls, blown-in insulation & more. Oversized 3 car garage. Recent updates include replacement of roof, geothermal heating & air system, siding, basement carpet, some bathroom flooring, toilets, sinks & more. 1 acre lot w/putting green for golf enthusiast, storage shed & beautiful landscaping!
This property is off market, which means it's not currently listed for sale or rent on Zillow. This may be different from what's available on other websites or public sources.

