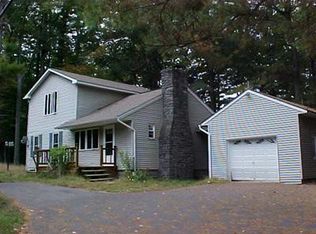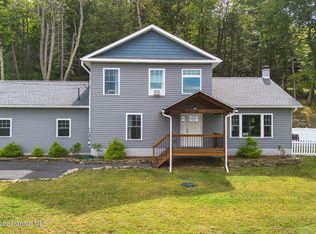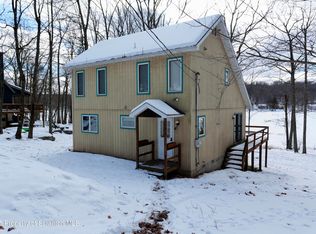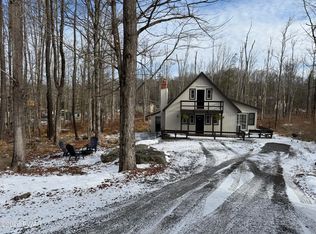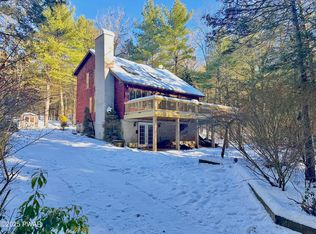We are pleased to present an amazing property for sale on LAKE WALLENPAUPACK. This is a 2ND ROW home, but its proximity to the lake makes it the NEXT BEST THING TO A LAKE FRONT property. The modern open floor plan is elevated by the PROFESSIONALLY DESIGNED living space to create an amazing sense of comfortable homey feeling. Here is what we are offering to you: 4 SEASONS home with a partial view of the lake and 1 minute away from your ASSIGNED BOAT SLIP; A TURNKEY FULLY RENOVATED home with HIGH END finishes; Most of the high-end existing furniture, decor, pool table, and equipment are included; High quality EUROPEAN METAL ROOF with expected life of 60 year; Heating by mini split, pellet stove and baseboard; AC/mini split; Friendly fun-loving community which feels like an extended family.
Pending
$589,999
102 Lake Shore Rd, Tafton, PA 18464
3beds
2,100sqft
Est.:
Single Family Residence
Built in 1954
0.3 Acres Lot
$625,500 Zestimate®
$281/sqft
$-- HOA
What's special
High end finishesPool tableMini splitPellet stoveModern open floor plan
- 848 days |
- 20 |
- 2 |
Zillow last checked: 8 hours ago
Listing updated: March 17, 2025 at 10:24am
Listed by:
Daniel J Demers 888-219-3009,
Sell Your Home Services 888-219-3009
Source: PMAR,MLS#: PM-109774
Facts & features
Interior
Bedrooms & bathrooms
- Bedrooms: 3
- Bathrooms: 2
- Full bathrooms: 2
Primary bedroom
- Level: Second
Bedroom 2
- Level: Second
- Area: 400
- Dimensions: 20 x 20
Primary bathroom
- Level: Second
- Area: 20
- Dimensions: 5 x 4
Bathroom 2
- Level: Main
- Area: 12
- Dimensions: 4 x 3
Den
- Level: Main
- Area: 50
- Dimensions: 10 x 5
Dining room
- Level: Main
- Area: 300
- Dimensions: 20 x 15
Family room
- Level: Main
- Area: 300
- Dimensions: 20 x 15
Kitchen
- Level: Main
- Area: 180
- Dimensions: 12 x 15
Living room
- Level: Main
- Area: 300
- Dimensions: 20 x 15
Heating
- Baseboard, Heat Pump, Other
Cooling
- Ceiling Fan(s), Heat Pump
Appliances
- Included: Electric Range, Water Heater, Dishwasher, Microwave, Dryer, Other
- Laundry: Electric Dryer Hookup, Washer Hookup
Features
- Other, See Remarks
- Flooring: Ceramic Tile, Laminate, Vinyl
- Basement: Full,Other
- Has fireplace: No
- Common walls with other units/homes: No Common Walls
Interior area
- Total structure area: 2,100
- Total interior livable area: 2,100 sqft
- Finished area above ground: 1,050
- Finished area below ground: 1,050
Property
Features
- Stories: 2
- Patio & porch: Deck
- Has view: Yes
- View description: Lake
- Has water view: Yes
- Water view: Lake
Lot
- Size: 0.3 Acres
- Dimensions: 160 x 85 x 175 x 85
Details
- Parcel number: 042.040216 011170
- Zoning description: Residential
Construction
Type & style
- Home type: SingleFamily
- Architectural style: Bi-Level
- Property subtype: Single Family Residence
Materials
- Vinyl Siding
- Roof: Other
Condition
- Year built: 1954
Utilities & green energy
- Sewer: None
- Water: Public, Shared Well
Community & HOA
Community
- Security: Smoke Detector(s)
- Subdivision: Other
HOA
- Has HOA: No
Location
- Region: Tafton
Financial & listing details
- Price per square foot: $281/sqft
- Tax assessed value: $100,000
- Annual tax amount: $2,735
- Date on market: 9/28/2023
- Listing terms: Cash,Conventional,FHA,USDA Loan
- Road surface type: Other, See Remarks
Estimated market value
$625,500
$569,000 - $688,000
$2,280/mo
Price history
Price history
| Date | Event | Price |
|---|---|---|
| 3/3/2025 | Pending sale | $589,999$281/sqft |
Source: PMAR #PM-109774 Report a problem | ||
| 10/25/2023 | Listing removed | -- |
Source: PMAR #PM-109774 Report a problem | ||
| 9/28/2023 | Listed for sale | $589,999+233.3%$281/sqft |
Source: PMAR #PM-109774 Report a problem | ||
| 10/21/2014 | Sold | $177,000-6.8%$84/sqft |
Source: | ||
| 9/7/2014 | Price change | $189,900-4.6%$90/sqft |
Source: Hawley - WEICHERT, REALTORS - Paupack Group #14-4466 Report a problem | ||
Public tax history
Public tax history
| Year | Property taxes | Tax assessment |
|---|---|---|
| 2025 | $2,981 +6.8% | $25,000 |
| 2024 | $2,792 +3.9% | $25,000 |
| 2023 | $2,686 +2.4% | $25,000 |
Find assessor info on the county website
BuyAbility℠ payment
Est. payment
$3,749/mo
Principal & interest
$2855
Property taxes
$688
Home insurance
$206
Climate risks
Neighborhood: 18464
Nearby schools
GreatSchools rating
- 5/10Wallenpaupack North Intrmd SchoolGrades: 3-5Distance: 3.3 mi
- 6/10Wallenpaupack Area Middle SchoolGrades: 6-8Distance: 3.3 mi
- 7/10Wallenpaupack Area High SchoolGrades: 9-12Distance: 3.1 mi
