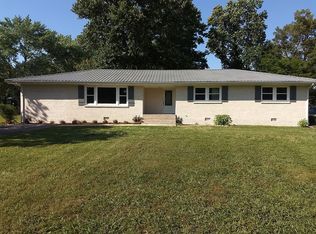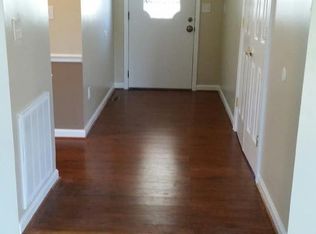Closed
$420,000
102 Lake Hills Rd, Tullahoma, TN 37388
4beds
2,750sqft
Single Family Residence, Residential
Built in 1983
0.51 Acres Lot
$410,800 Zestimate®
$153/sqft
$2,588 Estimated rent
Home value
$410,800
$349,000 - $481,000
$2,588/mo
Zestimate® history
Loading...
Owner options
Explore your selling options
What's special
This beautifully maintained home is move-in ready, with freshly painted walls, professionally cleaned carpeting, and a recent deep clean throughout. Located close to schools, town & Lakewood Golf & Country Club! The spacious layout offers a formal dining room, a front living room for privacy, and a cozy den featuring a gas fireplace and stunning hardwood floors. The kitchen is a chef’s dream, complete with a center island, stainless steel gas cooktop/oven combo, built-in microwave, dishwasher, and a convenient pantry closet. The main level includes one bedroom and a full bath, while upstairs you'll find three additional bedrooms and two full baths. Outdoor living is a delight with a fenced backyard that includes a playhouse, an open deck, and a screened-in porch, perfect for entertaining or relaxing. HVAC- approx. 12yrs old. Current termite contract w/Sherrill’s Pest Control. The attached oversized two-car garage provides ample storage, while the 32’X32’ detached garage offers commercial grade gas heater, LED & fluorescent lights, 32ft workbench w/storage underneath, oversized garage door w/2 yr old Wi-Fi enabled motor, 30 amp circuit inside wkshop & external 30 amp circuit for charging boat/RV/camper etc. as well as overhead attic space and a separate 16’x10’ storage building w/electricity & air compressor hookup offering storage for lawn equipment, gardening tools …endless possibilities. Newer gas hot water heater. This home is a true gem—schedule your showing today!
Zillow last checked: 8 hours ago
Listing updated: June 09, 2025 at 04:31pm
Listing Provided by:
Elizabeth Banks 931-581-5618,
Southern Middle Realty
Bought with:
Elizabeth Banks, 320731
Southern Middle Realty
Source: RealTracs MLS as distributed by MLS GRID,MLS#: 2763161
Facts & features
Interior
Bedrooms & bathrooms
- Bedrooms: 4
- Bathrooms: 3
- Full bathrooms: 3
- Main level bedrooms: 1
Bedroom 1
- Area: 182 Square Feet
- Dimensions: 14x13
Bedroom 2
- Features: Bath
- Level: Bath
- Area: 192 Square Feet
- Dimensions: 16x12
Bedroom 3
- Features: Walk-In Closet(s)
- Level: Walk-In Closet(s)
- Area: 208 Square Feet
- Dimensions: 16x13
Bedroom 4
- Area: 90 Square Feet
- Dimensions: 10x9
Den
- Features: Separate
- Level: Separate
- Area: 234 Square Feet
- Dimensions: 18x13
Dining room
- Features: Formal
- Level: Formal
- Area: 168 Square Feet
- Dimensions: 14x12
Kitchen
- Area: 238 Square Feet
- Dimensions: 17x14
Living room
- Features: Formal
- Level: Formal
- Area: 322 Square Feet
- Dimensions: 23x14
Heating
- Central
Cooling
- Central Air, Electric
Appliances
- Included: Electric Oven, Dishwasher, Disposal, Microwave, Stainless Steel Appliance(s)
- Laundry: Electric Dryer Hookup, Washer Hookup
Features
- Built-in Features, Ceiling Fan(s), Entrance Foyer, Extra Closets, Pantry, Storage, Walk-In Closet(s), Kitchen Island
- Flooring: Carpet, Wood, Tile
- Basement: Crawl Space
- Number of fireplaces: 1
- Fireplace features: Den, Gas
Interior area
- Total structure area: 2,750
- Total interior livable area: 2,750 sqft
- Finished area above ground: 2,750
Property
Parking
- Total spaces: 6
- Parking features: Garage Door Opener, Attached/Detached
- Garage spaces: 6
Features
- Levels: Two
- Stories: 2
- Patio & porch: Porch, Covered, Deck, Screened
Lot
- Size: 0.51 Acres
- Dimensions: 123 x 177.83 IRR
Details
- Parcel number: 109 04504 000
- Special conditions: Standard
Construction
Type & style
- Home type: SingleFamily
- Architectural style: Traditional
- Property subtype: Single Family Residence, Residential
Materials
- Vinyl Siding
- Roof: Metal
Condition
- New construction: No
- Year built: 1983
Utilities & green energy
- Sewer: Public Sewer
- Water: Public
- Utilities for property: Water Available, Cable Connected
Community & neighborhood
Location
- Region: Tullahoma
- Subdivision: None
Price history
| Date | Event | Price |
|---|---|---|
| 6/9/2025 | Sold | $420,000-8.7%$153/sqft |
Source: | ||
| 5/19/2025 | Pending sale | $459,900$167/sqft |
Source: | ||
| 4/28/2025 | Contingent | $459,900$167/sqft |
Source: | ||
| 3/31/2025 | Price change | $459,900-2.1%$167/sqft |
Source: | ||
| 3/22/2025 | Listed for sale | $469,900$171/sqft |
Source: | ||
Public tax history
| Year | Property taxes | Tax assessment |
|---|---|---|
| 2025 | $3,766 +5% | $89,475 |
| 2024 | $3,587 | $89,475 |
| 2023 | $3,587 | $89,475 |
Find assessor info on the county website
Neighborhood: 37388
Nearby schools
GreatSchools rating
- 6/10Robert E Lee Elementary SchoolGrades: K-5Distance: 1.4 mi
- 6/10East Middle SchoolGrades: 6-8Distance: 1.4 mi
- 5/10Tullahoma High SchoolGrades: 9-12Distance: 2.2 mi
Schools provided by the listing agent
- Elementary: Robert E Lee Elementary
- Middle: East Middle School
- High: Tullahoma High School
Source: RealTracs MLS as distributed by MLS GRID. This data may not be complete. We recommend contacting the local school district to confirm school assignments for this home.
Get pre-qualified for a loan
At Zillow Home Loans, we can pre-qualify you in as little as 5 minutes with no impact to your credit score.An equal housing lender. NMLS #10287.
Sell with ease on Zillow
Get a Zillow Showcase℠ listing at no additional cost and you could sell for —faster.
$410,800
2% more+$8,216
With Zillow Showcase(estimated)$419,016

