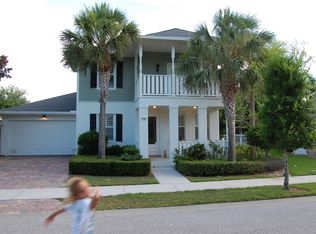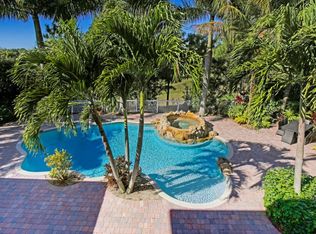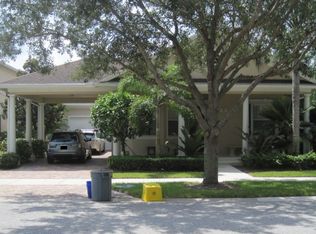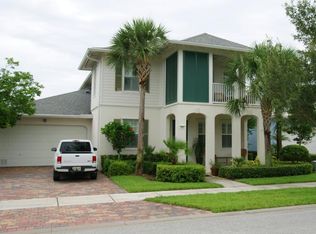Rarely Offered! This fabulous SINGLE STORY 5 BEDROOM home is situated on a premium corner lot on a cul de sac that backs to a nature preserve. Ideal location and MOVE-IN READY condition. Quality is evident throughout the home with custom office built-ins, crown molding, wainscoting, electric fireplace with heater, and upgraded tile in living areas. The private, tropically landscaped back yard showcases a RHR Salt System Custom pool with rock water fall spa that is heated by an inground propane tank. The entertaining area features a large covered patio, marble pavers on patio and pool decking, with a great fenced side yard for play scape, dogs, or gardening. Nothing to do but move-in! Entire interior of home freshly painted,
This property is off market, which means it's not currently listed for sale or rent on Zillow. This may be different from what's available on other websites or public sources.



