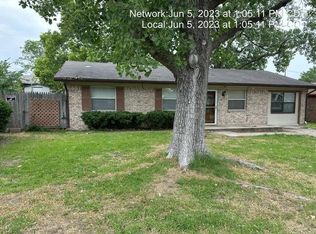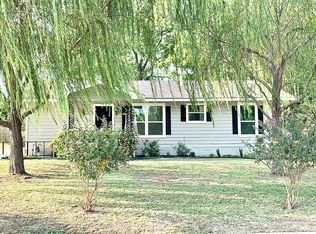Sold on 10/28/25
Price Unknown
102 King Ave, Howe, TX 75459
3beds
1,178sqft
Single Family Residence
Built in 1967
10,585.08 Square Feet Lot
$171,100 Zestimate®
$--/sqft
$1,481 Estimated rent
Home value
$171,100
$159,000 - $185,000
$1,481/mo
Zestimate® history
Loading...
Owner options
Explore your selling options
What's special
3br,2ba partial brick home that sits on a Large Corner Lot in Howe Tx close to Hwy 75 for easy access to the Metro-Plex and the Fast Growing Sherman and Denison Areas. This home was remodeled in July 2023 complete with new paint,luxury vinyl flooring,carpet,vanity,faucets,lighted mirror,toilets,water connection lines,interior-exterior knobs pulls and hinges,ceiling fans w-lights,new outlets and switches,SS appliances,frige,stove,dishwasher,vent hood and wall gas oven with electric ignition. New double car concrete drive and sidewalk that connects from the front porch to the driveway. Large open, eat in kitchen boast beautiful white cabinets with black accents that entertain farmhouse charm. Home also has a bonus - laundry room being the garage conversion perfect for home office, craft room or kiddos playroom. This has been a wonderful starter home for the Seller and will continue to be for a New Buyer to call this HOME! Property has current tenant. Property to be vacant 5-1-25. Pictures posted online are pre-tenant. Motivated Sellers
Zillow last checked: 8 hours ago
Listing updated: October 28, 2025 at 12:07pm
Listed by:
Sheri Kent 0496604 214-642-6969,
DFW Elite 214-642-6969
Bought with:
Hope Liebel
Weichert Realtors-Solid Ground
Source: NTREIS,MLS#: 20889949
Facts & features
Interior
Bedrooms & bathrooms
- Bedrooms: 3
- Bathrooms: 2
- Full bathrooms: 1
- 1/2 bathrooms: 1
Primary bedroom
- Level: First
- Dimensions: 14 x 10
Bedroom
- Level: First
- Dimensions: 12 x 10
Bedroom
- Level: First
- Dimensions: 11 x 10
Kitchen
- Level: First
- Dimensions: 14 x 14
Living room
- Level: First
- Dimensions: 20 x 11
Workshop
- Level: First
- Dimensions: 21 x 24
Heating
- Central
Cooling
- Central Air, Ceiling Fan(s)
Appliances
- Included: Some Gas Appliances, Dishwasher, Gas Cooktop, Gas Oven, Gas Water Heater, Plumbed For Gas, Refrigerator, Vented Exhaust Fan
- Laundry: Washer Hookup, Electric Dryer Hookup
Features
- Eat-in Kitchen, High Speed Internet, Pantry, Cable TV
- Flooring: Carpet, Hardwood, Luxury Vinyl Plank
- Windows: Window Coverings
- Has basement: No
- Has fireplace: No
Interior area
- Total interior livable area: 1,178 sqft
Property
Parking
- Parking features: Concrete, Driveway, Open
- Has uncovered spaces: Yes
Features
- Levels: One
- Stories: 1
- Patio & porch: Patio, Covered
- Exterior features: Storage
- Pool features: None
- Fencing: Back Yard,Wood
Lot
- Size: 10,585 sqft
- Features: Corner Lot
Details
- Additional structures: Workshop
- Parcel number: 152347
Construction
Type & style
- Home type: SingleFamily
- Architectural style: Traditional,Detached
- Property subtype: Single Family Residence
Materials
- Brick, Wood Siding
- Foundation: Pillar/Post/Pier
- Roof: Composition
Condition
- Year built: 1967
Utilities & green energy
- Sewer: Public Sewer
- Water: Public
- Utilities for property: Electricity Connected, Natural Gas Available, Overhead Utilities, Sewer Available, Separate Meters, Water Available, Cable Available
Community & neighborhood
Location
- Region: Howe
- Subdivision: Hallmark Add
Other
Other facts
- Listing terms: Cash,Conventional,FHA,Other,VA Loan
- Road surface type: Asphalt
Price history
| Date | Event | Price |
|---|---|---|
| 10/28/2025 | Sold | -- |
Source: NTREIS #20889949 | ||
| 10/2/2025 | Pending sale | $185,000$157/sqft |
Source: NTREIS #20889949 | ||
| 9/22/2025 | Contingent | $185,000$157/sqft |
Source: NTREIS #20889949 | ||
| 9/6/2025 | Price change | $185,000-10.6%$157/sqft |
Source: NTREIS #20889949 | ||
| 7/28/2025 | Price change | $207,000-3.7%$176/sqft |
Source: NTREIS #20889949 | ||
Public tax history
| Year | Property taxes | Tax assessment |
|---|---|---|
| 2025 | -- | $165,283 +10% |
| 2024 | $1,889 +17.1% | $150,257 +10% |
| 2023 | $1,613 -26.8% | $136,597 +10% |
Find assessor info on the county website
Neighborhood: 75459
Nearby schools
GreatSchools rating
- 6/10Howe IntGrades: 3-5Distance: 0.3 mi
- 6/10Howe Middle SchoolGrades: 6-8Distance: 0.3 mi
- 6/10Howe High SchoolGrades: 9-12Distance: 1.6 mi
Schools provided by the listing agent
- Elementary: Summit Hill
- Middle: Howe
- High: Howe
- District: Howe ISD
Source: NTREIS. This data may not be complete. We recommend contacting the local school district to confirm school assignments for this home.
Sell for more on Zillow
Get a free Zillow Showcase℠ listing and you could sell for .
$171,100
2% more+ $3,422
With Zillow Showcase(estimated)
$174,522
