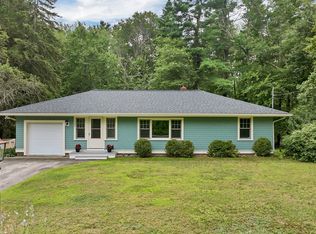Closed
Listed by:
Anne Lane,
RE/MAX 360/Hampton
Bought with: Keller Williams Realty-Metropolitan
$929,000
102 Kensington Road, Hampton Falls, NH 03844
4beds
3,428sqft
Single Family Residence
Built in 1964
1.76 Acres Lot
$1,010,800 Zestimate®
$271/sqft
$5,150 Estimated rent
Home value
$1,010,800
$950,000 - $1.08M
$5,150/mo
Zestimate® history
Loading...
Owner options
Explore your selling options
What's special
WELCOME TO 102 KENSINGTON ROAD nestled beautifully on this picturesque country road in the much sought after town of Hampton Falls. With over 500 ft of road frontage, this home exudes charm with its breathtaking curb appeal. Outdoors is a dreamy oasis with just over 1.75 acres of green space with soaring hardwood trees, rolling stone walls, lots of play space AND a large entertaining back yard complete with a gleaming heated gunite pool, hot tub, outdoor kitchen, firepit, relaxing porch & lush gardens. You wont want to leave home. Inside, enjoy the open concept living starting with the beautifully renovated kitchen/living room and additional family room. You will love cooking in the bright beautiful kitchen with subway tile, high end cabinetry with all Bosch appliances & entertaining on the almost 10ft granite island. Retire just a few steps away to your bright, oversized primary retreat w/ marble bath and tray ceilings, separate from the additional large 3 bedrooms, allowing you some privacy. Downstairs boasts a finished basement complete with an exercise room, rec room/tv room, home office & laundry/3/4 bath. There is so much utility to use as you wish. Best yet, you can come and go right out to the pool from the walk out. This home is convenient to I-95 which makes it the perfect commuter location to Maine, Massachusetts & convenient to the beaches & all that the beautiful NH Seacoast has to offer. SHOWINGS BEGIN AT OPEN HOUSES FRI 6/23 3-6pm & SAT 6/24 12-2pm.
Zillow last checked: 8 hours ago
Listing updated: August 24, 2023 at 10:07am
Listed by:
Anne Lane,
RE/MAX 360/Hampton
Bought with:
Fine Homes Group International
Keller Williams Realty-Metropolitan
Source: PrimeMLS,MLS#: 4958018
Facts & features
Interior
Bedrooms & bathrooms
- Bedrooms: 4
- Bathrooms: 5
- Full bathrooms: 2
- 3/4 bathrooms: 2
- 1/2 bathrooms: 1
Heating
- Oil, Baseboard, Electric, Zoned, Radiant Floor
Cooling
- Attic Fan, Central Air, Zoned
Appliances
- Included: ENERGY STAR Qualified Dishwasher, Disposal, ENERGY STAR Qualified Dryer, Freezer, Microwave, ENERGY STAR Qualified Refrigerator, ENERGY STAR Qualified Washer, Water Heater off Boiler, Oil Water Heater, Tank Water Heater, Wine Cooler, Warming Drawer, Dual Fuel Range, Vented Exhaust Fan
- Laundry: In Basement
Features
- Cathedral Ceiling(s), Ceiling Fan(s), Kitchen Island, Kitchen/Family, Kitchen/Living, Enrgy Rtd Lite Fixture(s), LED Lighting, Primary BR w/ BA, Natural Light, Indoor Storage, Walk-In Closet(s), Wet Bar, Programmable Thermostat, Smart Thermostat
- Flooring: Ceramic Tile, Combination, Hardwood, Tile, Vinyl Plank
- Windows: Blinds, Drapes, Window Treatments, Screens, Double Pane Windows, ENERGY STAR Qualified Windows
- Basement: Climate Controlled,Daylight,Finished,Full,Interior Stairs,Storage Space,Sump Pump,Walkout,Interior Access,Exterior Entry,Walk-Out Access
- Attic: Attic with Hatch/Skuttle
- Number of fireplaces: 2
- Fireplace features: Gas, Wood Burning, 2 Fireplaces
Interior area
- Total structure area: 3,643
- Total interior livable area: 3,428 sqft
- Finished area above ground: 2,712
- Finished area below ground: 716
Property
Parking
- Total spaces: 4
- Parking features: Brick/Pavers, Auto Open, Direct Entry, Heated Garage, On Site, Parking Spaces 4, Attached
- Garage spaces: 2
Accessibility
- Accessibility features: 1st Floor 1/2 Bathroom, Hard Surface Flooring
Features
- Levels: Two,Tri-Level,Walkout Lower Level
- Stories: 2
- Patio & porch: Patio, Porch
- Exterior features: Trash, Balcony, Garden, Natural Shade, Shed, Storage, Built in Gas Grill
- Has private pool: Yes
- Pool features: In Ground
- Has spa: Yes
- Spa features: Heated, Bath
- Fencing: Partial
- Frontage length: Road frontage: 509
Lot
- Size: 1.76 Acres
- Features: Country Setting, Landscaped, Level, Rural
Details
- Additional structures: Gazebo, Outbuilding
- Parcel number: HMPFM1B7
- Zoning description: RES/AGR
- Other equipment: Portable Generator
Construction
Type & style
- Home type: SingleFamily
- Architectural style: Colonial
- Property subtype: Single Family Residence
Materials
- Wood Frame, Clapboard Exterior, Combination Exterior, Vinyl Siding
- Foundation: Poured Concrete
- Roof: Architectural Shingle
Condition
- New construction: No
- Year built: 1964
Utilities & green energy
- Electric: 200+ Amp Service, Generator Ready
- Sewer: Leach Field, Septic Tank
Community & neighborhood
Security
- Security features: Security, Carbon Monoxide Detector(s), Security System, HW/Batt Smoke Detector
Location
- Region: Hampton Falls
Other
Other facts
- Road surface type: Paved
Price history
| Date | Event | Price |
|---|---|---|
| 8/22/2023 | Sold | $929,000$271/sqft |
Source: | ||
| 7/19/2023 | Contingent | $929,000$271/sqft |
Source: | ||
| 6/21/2023 | Listed for sale | $929,000+104.2%$271/sqft |
Source: | ||
| 11/18/2011 | Sold | $455,000+49.2%$133/sqft |
Source: Public Record Report a problem | ||
| 7/12/2000 | Sold | $305,000$89/sqft |
Source: Public Record Report a problem | ||
Public tax history
| Year | Property taxes | Tax assessment |
|---|---|---|
| 2024 | $12,666 +10.8% | $884,500 +0.2% |
| 2023 | $11,430 +12.5% | $882,600 +82.4% |
| 2022 | $10,159 -1.7% | $484,000 |
Find assessor info on the county website
Neighborhood: 03844
Nearby schools
GreatSchools rating
- 8/10Lincoln Akerman SchoolGrades: K-8Distance: 1 mi
- 6/10Winnacunnet High SchoolGrades: 9-12Distance: 3 mi
Schools provided by the listing agent
- Elementary: Lincoln Akerman School
- Middle: Lincoln Akerman School
- High: Winnacunnet High School
- District: Hampton Falls
Source: PrimeMLS. This data may not be complete. We recommend contacting the local school district to confirm school assignments for this home.

Get pre-qualified for a loan
At Zillow Home Loans, we can pre-qualify you in as little as 5 minutes with no impact to your credit score.An equal housing lender. NMLS #10287.
Sell for more on Zillow
Get a free Zillow Showcase℠ listing and you could sell for .
$1,010,800
2% more+ $20,216
With Zillow Showcase(estimated)
$1,031,016