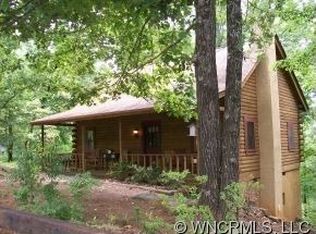Closed
$219,921
102 Kens Rock Rd, Lake Lure, NC 28746
3beds
1,190sqft
Single Family Residence
Built in 1981
0.37 Acres Lot
$313,000 Zestimate®
$185/sqft
$1,644 Estimated rent
Home value
$313,000
$282,000 - $347,000
$1,644/mo
Zestimate® history
Loading...
Owner options
Explore your selling options
What's special
Winter views all around in this rustic, quaint cabin in Rumbling Bald on Lake Lure. 3BR/2BA in almost 1200 HSF on 1/3 acre with plenty of parking and a 12x8 'golf cart' shed. Located in the Young's Mtn. Section, you are within walking distance of the Youngs Mtn. Hiking Trail and minutes to all the amenities from indoor/outdoor pools to fitness center, Lake Lure Beach, golf, marina and more. With some updating/remodeling/repairs and TLC, this could be a glorious full-time/vacation or investment home as short term rentals are allowed.
Zillow last checked: 8 hours ago
Listing updated: August 10, 2023 at 05:54pm
Listing Provided by:
Sherri Tucker sherrit@mtnexecs.com,
Weichert Realtors Mountain Executives
Bought with:
Laura Moye
Mosaic Community Lifestyle Realty
Source: Canopy MLS as distributed by MLS GRID,MLS#: 3925821
Facts & features
Interior
Bedrooms & bathrooms
- Bedrooms: 3
- Bathrooms: 2
- Full bathrooms: 2
- Main level bedrooms: 1
Primary bedroom
- Features: Walk-In Closet(s)
- Level: Upper
Primary bedroom
- Level: Upper
Bedroom s
- Level: Main
Bedroom s
- Features: Walk-In Closet(s)
- Level: Upper
Bedroom s
- Level: Main
Bedroom s
- Level: Upper
Bathroom full
- Level: Upper
Bathroom full
- Level: Main
Bathroom full
- Level: Upper
Bathroom full
- Level: Main
Dining area
- Level: Main
Dining area
- Level: Main
Great room
- Level: Main
Great room
- Level: Main
Kitchen
- Level: Main
Kitchen
- Level: Main
Laundry
- Level: Main
Laundry
- Level: Main
Heating
- Heat Pump
Cooling
- Ceiling Fan(s), Heat Pump
Appliances
- Included: Dryer, Electric Range, Electric Water Heater, Oven, Refrigerator, Washer
- Laundry: Main Level, Other
Features
- Built-in Features, Open Floorplan, Walk-In Closet(s)
- Flooring: Wood
- Has basement: No
- Fireplace features: Great Room, Wood Burning Stove
Interior area
- Total structure area: 1,190
- Total interior livable area: 1,190 sqft
- Finished area above ground: 1,190
- Finished area below ground: 0
Property
Parking
- Total spaces: 4
- Parking features: Parking Space(s)
- Uncovered spaces: 4
- Details: (Parking Spaces: 3+)
Features
- Levels: Two
- Stories: 2
- Patio & porch: Covered, Deck
- Pool features: Community
- Has view: Yes
- View description: Long Range, Mountain(s), Winter
- Waterfront features: Beach - Public, Boat Ramp – Community, Boat Slip (Lease/License), Lake, Paddlesport Launch Site - Community
Lot
- Size: 0.37 Acres
- Features: Level, Paved, Steep Slope, Views
Details
- Additional structures: Shed(s)
- Parcel number: 229903
- Zoning: R3
- Special conditions: Standard
Construction
Type & style
- Home type: SingleFamily
- Architectural style: Cabin
- Property subtype: Single Family Residence
Materials
- Log
- Foundation: Crawl Space
- Roof: Shingle
Condition
- New construction: No
- Year built: 1981
Utilities & green energy
- Sewer: Septic Installed
- Water: Community Well
- Utilities for property: Cable Available, Wired Internet Available
Community & neighborhood
Security
- Security features: Security Service
Community
- Community features: Business Center, Fitness Center, Game Court, Gated, Golf, Picnic Area, Playground, Recreation Area, Sport Court, Tennis Court(s), Walking Trails, Other
Location
- Region: Lake Lure
- Subdivision: Rumbling Bald on Lake Lure
HOA & financial
HOA
- Has HOA: Yes
- HOA fee: $4,189 annually
- Association name: Rumbling Bald on Lake Lure
Other
Other facts
- Listing terms: Cash,Conventional
- Road surface type: Gravel, Paved
Price history
| Date | Event | Price |
|---|---|---|
| 8/10/2023 | Sold | $219,921-21.2%$185/sqft |
Source: | ||
| 7/14/2023 | Pending sale | $279,000$234/sqft |
Source: | ||
| 6/23/2023 | Price change | $279,000-6.7%$234/sqft |
Source: | ||
| 6/15/2023 | Listed for sale | $299,000$251/sqft |
Source: | ||
| 5/27/2023 | Pending sale | $299,000$251/sqft |
Source: | ||
Public tax history
| Year | Property taxes | Tax assessment |
|---|---|---|
| 2024 | $1,793 +2.1% | $219,500 +1.8% |
| 2023 | $1,757 +12.9% | $215,600 +57% |
| 2022 | $1,555 -0.1% | $137,300 |
Find assessor info on the county website
Neighborhood: 28746
Nearby schools
GreatSchools rating
- 4/10Pinnacle Elementary SchoolGrades: PK-5Distance: 9.7 mi
- 4/10R-S Middle SchoolGrades: 6-8Distance: 13 mi
- 4/10R-S Central High SchoolGrades: 9-12Distance: 12.9 mi
Schools provided by the listing agent
- Elementary: Lake Lure Classical Academy
- Middle: Lake Lure Classical Academy
- High: Lake Lure Classical Academy
Source: Canopy MLS as distributed by MLS GRID. This data may not be complete. We recommend contacting the local school district to confirm school assignments for this home.
Get pre-qualified for a loan
At Zillow Home Loans, we can pre-qualify you in as little as 5 minutes with no impact to your credit score.An equal housing lender. NMLS #10287.
