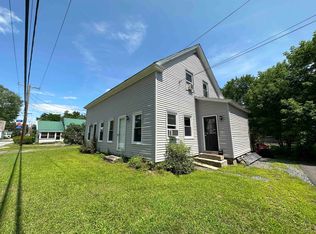Closed
Listed by:
Denise Thomas,
BHG Masiello Keene 603-352-5433
Bought with: Brattleboro Area Realty
$218,500
102 Keene Road, Winchester, NH 03470
3beds
3,603sqft
Single Family Residence
Built in 1860
0.33 Acres Lot
$220,600 Zestimate®
$61/sqft
$2,774 Estimated rent
Home value
$220,600
$168,000 - $291,000
$2,774/mo
Zestimate® history
Loading...
Owner options
Explore your selling options
What's special
Opportunity Awaits at the Historic Publik House – Live, Work, and Create! Are you searching for a unique property with endless potential? This charming 3-bedroom, 1-bath Victorian Cape offers a rare opportunity to combine residential living with business possibilities. Situated along well-traveled Route 10 in Winchester and nestled against a peaceful river backdrop, this versatile property features an attached barn/garage and two outbuildings, offering over 3,000 sq ft of usable retail or creative space. For over 120 years, this property has hosted businesses and for the past 40+ years, has been the home of the beloved Publik House antique shop. The current owners welcome someone interested in continuing the tradition, although the business itself and its contents are not included in the listing price. Home: Original hardwood and wide pine floors, New windows, new oil-fired steam furnace, and updated cast iron radiators, Recently renovated kitchen with new appliances, cabinets, and tile, Modern full bath and freshly painted interior, Newly rebuilt chimneys and low-maintenance vinyl siding. Business: Refinished original hardwood floors and restored tin ceilings with crown molding, Updated electrical and LED lighting, pellet stove, and refurbished half bath, New metal roofs, stucco siding, and a concrete deck foundation along the river, Security system with cameras, smoke alarms, and extinguishers throughout.
Zillow last checked: 8 hours ago
Listing updated: August 01, 2025 at 03:06pm
Listed by:
Denise Thomas,
BHG Masiello Keene 603-352-5433
Bought with:
Christine M Lewis
Brattleboro Area Realty
Source: PrimeMLS,MLS#: 5037115
Facts & features
Interior
Bedrooms & bathrooms
- Bedrooms: 3
- Bathrooms: 2
- Full bathrooms: 1
- 1/2 bathrooms: 1
Heating
- Oil, Steam
Cooling
- None
Appliances
- Included: Electric Cooktop, Dryer, Refrigerator, Washer
Features
- Natural Light, Natural Woodwork
- Flooring: Wood
- Basement: Full,Interior Entry
Interior area
- Total structure area: 7,109
- Total interior livable area: 3,603 sqft
- Finished area above ground: 3,603
- Finished area below ground: 0
Property
Parking
- Parking features: Gravel
Features
- Levels: One
- Stories: 1
- Patio & porch: Enclosed Porch
- Has view: Yes
- View description: Water
- Has water view: Yes
- Water view: Water
- Waterfront features: River Front, Waterfront
- Body of water: Ashuelot River
- Frontage length: Road frontage: 205
Lot
- Size: 0.33 Acres
- Features: Level
Details
- Additional structures: Outbuilding
- Parcel number: WNCHM00030B000007L000000
- Zoning description: CENTRA
Construction
Type & style
- Home type: SingleFamily
- Architectural style: Cape
- Property subtype: Single Family Residence
Materials
- Wood Frame
- Foundation: Concrete, Stone
- Roof: Metal,Asphalt Shingle,Slate
Condition
- New construction: No
- Year built: 1860
Utilities & green energy
- Electric: 100 Amp Service
- Sewer: Public Sewer
- Utilities for property: Cable Available
Community & neighborhood
Location
- Region: Winchester
Other
Other facts
- Road surface type: Paved
Price history
| Date | Event | Price |
|---|---|---|
| 8/1/2025 | Sold | $218,500-21.7%$61/sqft |
Source: | ||
| 4/21/2025 | Listed for sale | $279,000+564.3%$77/sqft |
Source: | ||
| 11/30/2018 | Sold | $42,000$12/sqft |
Source: Public Record Report a problem | ||
Public tax history
| Year | Property taxes | Tax assessment |
|---|---|---|
| 2024 | $4,288 -3.2% | $146,600 +4.8% |
| 2023 | $4,432 +10.4% | $139,900 |
| 2022 | $4,015 +0.6% | $139,900 +0.8% |
Find assessor info on the county website
Neighborhood: 03470
Nearby schools
GreatSchools rating
- 3/10Winchester SchoolGrades: PK-8Distance: 0.9 mi

Get pre-qualified for a loan
At Zillow Home Loans, we can pre-qualify you in as little as 5 minutes with no impact to your credit score.An equal housing lender. NMLS #10287.
