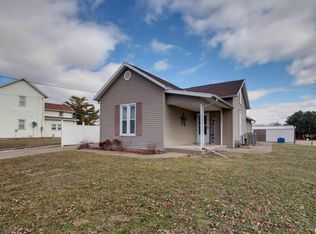Closed
$229,900
102 Junction St, Ursa, IL 62376
4beds
3,052sqft
Townhouse, Single Family Residence
Built in ----
7,405.2 Square Feet Lot
$227,800 Zestimate®
$75/sqft
$2,150 Estimated rent
Home value
$227,800
$210,000 - $246,000
$2,150/mo
Zestimate® history
Loading...
Owner options
Explore your selling options
What's special
Enjoy small town living in this huge 2-story home with 4 bedrooms, 3 baths and over 2,300 sq. ft. that was recently remodeled from top to bottom! 3rd bath dimension 5x7 upper level. Improvements include; new siding, roof, windows, furnace, AC, water heater, plumbing, electrical, flooring, lighting, all 3 bathrooms and the kitchen! Gourmet kitchen features all stainless steel appliances including a modern stainless steel vent over stove, large island, white cabinets, subway tile backsplash and solid surface countertops. Main floor master bedroom has an attached master bath with glass shower doors, tiled surround and rain showerheads. Leading upstairs, the open staircase has a padded bench underneath which makes for the perfect reading nook! Other features include; covered front porch, main floor laundry and oversized attached garage. Selling "As-Is". Includes a second parcel, #09-0-1210-020-00.
Zillow last checked: 8 hours ago
Listing updated: February 06, 2026 at 06:13pm
Listing courtesy of:
Greg Zanger 217-430-6680,
Zanger & Associates, Inc.
Bought with:
James Balfour
Davis & Associates, REALTORS
Source: MRED as distributed by MLS GRID,MLS#: QC4252621
Facts & features
Interior
Bedrooms & bathrooms
- Bedrooms: 4
- Bathrooms: 3
- Full bathrooms: 3
Primary bedroom
- Features: Flooring (Luxury Vinyl), Bathroom (Full)
- Level: Main
- Area: 272 Square Feet
- Dimensions: 16x17
Bedroom 2
- Features: Flooring (Carpet)
- Level: Second
- Area: 154 Square Feet
- Dimensions: 11x14
Bedroom 3
- Features: Flooring (Carpet)
- Level: Second
- Area: 154 Square Feet
- Dimensions: 11x14
Bedroom 4
- Features: Flooring (Carpet)
- Level: Second
- Area: 154 Square Feet
- Dimensions: 11x14
Other
- Features: Flooring (Luxury Vinyl)
- Level: Main
- Area: 72 Square Feet
- Dimensions: 8x9
Other
- Features: Flooring (Luxury Vinyl)
- Level: Main
- Area: 42 Square Feet
- Dimensions: 6x7
Family room
- Features: Flooring (Carpet)
- Level: Second
- Area: 165 Square Feet
- Dimensions: 11x15
Kitchen
- Features: Kitchen (Eating Area-Table Space, Island), Flooring (Luxury Vinyl)
- Level: Main
- Area: 224 Square Feet
- Dimensions: 14x16
Laundry
- Features: Flooring (Luxury Vinyl)
- Level: Main
- Area: 42 Square Feet
- Dimensions: 6x7
Living room
- Features: Flooring (Luxury Vinyl)
- Level: Main
- Area: 288 Square Feet
- Dimensions: 16x18
Heating
- Natural Gas, Forced Air
Cooling
- Central Air
Appliances
- Included: Dishwasher, Range Hood, Microwave, Range, Refrigerator, Electric Water Heater
Features
- Basement: Crawl Space,Egress Window
Interior area
- Total interior livable area: 3,052 sqft
Property
Parking
- Total spaces: 2
- Parking features: Attached, Garage
- Attached garage spaces: 2
Features
- Stories: 2
- Patio & porch: Patio, Porch
Lot
- Size: 7,405 sqft
- Dimensions: 83x153x140x20
- Features: Level
Details
- Parcel number: 090121500100
Construction
Type & style
- Home type: Townhouse
- Property subtype: Townhouse, Single Family Residence
Materials
- Frame, Vinyl Siding
- Foundation: Concrete Perimeter
Condition
- New construction: No
Utilities & green energy
- Sewer: Public Sewer
- Water: Public
Community & neighborhood
Location
- Region: Ursa
- Subdivision: None
Other
Other facts
- Listing terms: Conventional
Price history
| Date | Event | Price |
|---|---|---|
| 8/16/2024 | Sold | $229,900$75/sqft |
Source: | ||
| 5/16/2024 | Contingent | $229,900$75/sqft |
Source: | ||
| 5/14/2024 | Listed for sale | $229,900$75/sqft |
Source: | ||
| 2/6/2023 | Contingent | $229,900$75/sqft |
Source: | ||
| 1/18/2023 | Listed for sale | $229,900$75/sqft |
Source: | ||
Public tax history
| Year | Property taxes | Tax assessment |
|---|---|---|
| 2024 | $4,005 -22.4% | $65,030 -13.5% |
| 2023 | $5,159 +205.5% | $75,160 +214.6% |
| 2022 | $1,689 -18.1% | $23,890 -17% |
Find assessor info on the county website
Neighborhood: 62376
Nearby schools
GreatSchools rating
- 3/10Mendon Elementary SchoolGrades: PK-4Distance: 4.3 mi
- 9/10Unity Middle SchoolGrades: 5-8Distance: 4.1 mi
- 4/10Unity High SchoolGrades: 9-12Distance: 4.1 mi
Schools provided by the listing agent
- High: Unity
Source: MRED as distributed by MLS GRID. This data may not be complete. We recommend contacting the local school district to confirm school assignments for this home.
Get pre-qualified for a loan
At Zillow Home Loans, we can pre-qualify you in as little as 5 minutes with no impact to your credit score.An equal housing lender. NMLS #10287.
