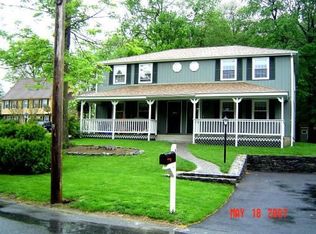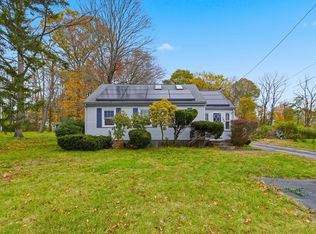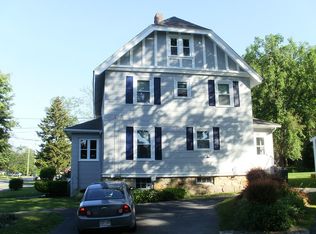Lovely 2 bedroom, 1.5 baths Hip Roof condo located on a lovely tree-lined street close to everything! Huge, wooded lot with both a detached storage shed and one attached that is heated for so much storage. Newer windows and roof. Kitchen and baths have tiled flooring. Foyer has ceramic tile. Newer carpeting in the Living Room and stairway. Open floor plan with a good size kitchen with dining area. 1st floor laundry. 2 bedrooms on the second floor are huge; one has a walk-in closet. Master has a Hollywood bath. Paved 3 car driveway surrounded by a stone wall and walkway. Large farmers front porch. Quick close possible. Why rent when you can own? A must see!
This property is off market, which means it's not currently listed for sale or rent on Zillow. This may be different from what's available on other websites or public sources.


