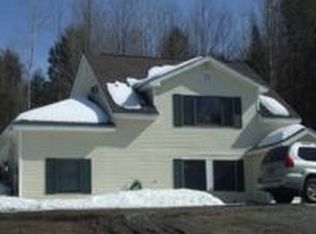This bright and sun-lit home sits on 3.3 acres offering privacy with established landscaping and tree line. Inside you will find stylish touches throughout including a large foyer that opens up to an open living/dining area and a beautiful kitchen with granite countertops and a large walk-in pantry with a craftsman style barn door. Enjoy the gas fireplace in the spacious living room, with wood floors throughout the main level. Each bedroom with its own bath. The master suite has a walk in closet, and private bath with a jacuzzi tub, walk in shower, double sinks and custom built cabinets. All this and a lower level walk out waiting for your finishing touches, including the possibility of a 4th bedroom. Currently a 4 bedroom septic design . Exterior living spaces include a lovely front porch with a custom stone circular patio and a large deck off the back of the house, perfect for entertaining! Two car attached garage with direct entry and a detached storage building.
This property is off market, which means it's not currently listed for sale or rent on Zillow. This may be different from what's available on other websites or public sources.
