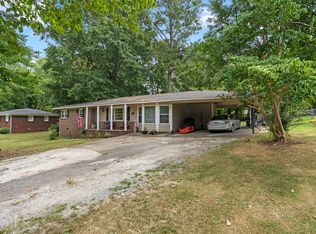Closed
$259,900
102 Jones Ave, Calhoun, GA 30701
3beds
1,922sqft
Single Family Residence
Built in 1960
0.47 Acres Lot
$282,000 Zestimate®
$135/sqft
$1,735 Estimated rent
Home value
$282,000
$268,000 - $299,000
$1,735/mo
Zestimate® history
Loading...
Owner options
Explore your selling options
What's special
SINGLE-LEVEL CITYSIDE RETREAT. Welcome to this inviting ONE-LEVEL, BRICK home nestled in the heart of Calhoun City Limits! This beautifully maintained residence offers the perfect blend of convenience and comfort, making it an ideal choice for anyone seeking a relaxed, yet vibrant lifestyle. Guests enter into the DEFINED GREETING FOYER, and are immediately welcomed into the inviting LIVING ROOM, complete with GLEAMING HARDWOODS and abundant NATURAL LIGHTING. The SPACIOUS KITCHEN has been RECENTLY RENOVATED with all the bells and whistles and is A TRUE COOKS DELIGHT with CABINET AND COUNTER SPACE GALORE! APPLIANCE PACKAGE includes a GAS, 4-BURNER COOKTOP, as well as a WALL OVEN. Dazzling QUARTZ COUNTERTOPS are met by timeless SUBWAY TILE, and cased opening overlooks the greeting foyer so the cook is always in the know of guest arrival. Central PREP ISLAND also doubles as a BREAKFAST BAR, and BUILT-IN BUFFET ensures elegant meal presentations. Handy PANTRY is also in place, as well as room for future desk space, etc. The FORMAL DINING ROOM is a great space to host ceremonial gatherings, and flows into the living room in an effortless design. The FOUR SEASONS SUNROOM, accessed by both the kitchen and the dining room, overlooks the SPACIOUS BACKYARD, complete with OUTBUILDING. The MASSIVE OWNERS RETREAT is a serene sanctuary to begin and end each day. As you walk in, you will find a beautiful, built-in ILLUMINATED DISPLAY to showcase your most prized pieces. The bedroom is equipped with TWO WALK-IN CLOSETS, and opens to the backyard. PRIVATE ENSUITE features JETTED TUB with spray head and gorgeous FURNITURE-STYLE VANITY. The secondary bedrooms share a SPACIOUS HALL BATH, complete with tile shower. (This bathroom houses the laundry facilities as well.) In addition, a roomy 1-CAR GARAGE is in place for parking and storage. This one-level gem is perfect for city living without sacrificing comfort and functionality. Super convenient to I-75, medical facilities, schools, shopping, dining, and all that Calhoun has to offer. Welcome Home to 102 Jones!
Zillow last checked: 8 hours ago
Listing updated: December 28, 2023 at 12:23pm
Listed by:
Samantha Lusk 770-547-1441,
Samantha Lusk & Associates Realty
Bought with:
Sabrina Poole, 374321
Samantha Lusk & Associates Realty
Source: GAMLS,MLS#: 10201743
Facts & features
Interior
Bedrooms & bathrooms
- Bedrooms: 3
- Bathrooms: 2
- Full bathrooms: 2
- Main level bathrooms: 2
- Main level bedrooms: 3
Heating
- Central
Cooling
- Central Air
Appliances
- Included: Cooktop, Dishwasher, Microwave, Oven
- Laundry: Other
Features
- Bookcases, Master On Main Level, Walk-In Closet(s)
- Flooring: Carpet, Hardwood
- Basement: Crawl Space,None
- Has fireplace: No
Interior area
- Total structure area: 1,922
- Total interior livable area: 1,922 sqft
- Finished area above ground: 1,922
- Finished area below ground: 0
Property
Parking
- Total spaces: 1
- Parking features: Attached, Garage, Kitchen Level
- Has attached garage: Yes
Features
- Levels: One
- Stories: 1
- Has spa: Yes
- Spa features: Bath
Lot
- Size: 0.47 Acres
- Features: Other
Details
- Parcel number: C38 076
Construction
Type & style
- Home type: SingleFamily
- Architectural style: Brick 4 Side,Ranch
- Property subtype: Single Family Residence
Materials
- Brick, Vinyl Siding
- Roof: Composition
Condition
- Resale
- New construction: No
- Year built: 1960
Utilities & green energy
- Sewer: Public Sewer
- Water: Public
- Utilities for property: Other
Community & neighborhood
Community
- Community features: None
Location
- Region: Calhoun
- Subdivision: JM Hunt
Other
Other facts
- Listing agreement: Exclusive Right To Sell
Price history
| Date | Event | Price |
|---|---|---|
| 12/28/2023 | Sold | $259,900$135/sqft |
Source: | ||
| 12/28/2023 | Pending sale | $259,900$135/sqft |
Source: | ||
| 11/11/2023 | Contingent | $259,900$135/sqft |
Source: | ||
| 9/25/2023 | Price change | $259,900-5.5%$135/sqft |
Source: | ||
| 9/11/2023 | Listed for sale | $274,900$143/sqft |
Source: | ||
Public tax history
| Year | Property taxes | Tax assessment |
|---|---|---|
| 2024 | $2,511 +281.4% | $91,560 +61.4% |
| 2023 | $658 +13.8% | $56,720 +17% |
| 2022 | $578 +25.8% | $48,480 +18.9% |
Find assessor info on the county website
Neighborhood: 30701
Nearby schools
GreatSchools rating
- 6/10Calhoun Elementary SchoolGrades: 4-6Distance: 1 mi
- 5/10Calhoun Middle SchoolGrades: 7-8Distance: 1.1 mi
- 8/10Calhoun High SchoolGrades: 9-12Distance: 1 mi
Schools provided by the listing agent
- Elementary: Calhoun City
- Middle: Calhoun City
- High: Calhoun City
Source: GAMLS. This data may not be complete. We recommend contacting the local school district to confirm school assignments for this home.

Get pre-qualified for a loan
At Zillow Home Loans, we can pre-qualify you in as little as 5 minutes with no impact to your credit score.An equal housing lender. NMLS #10287.
Sell for more on Zillow
Get a free Zillow Showcase℠ listing and you could sell for .
$282,000
2% more+ $5,640
With Zillow Showcase(estimated)
$287,640