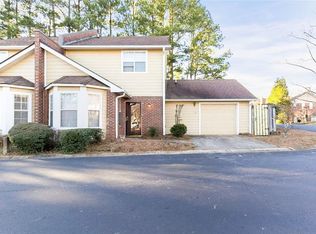Beautiful Swanton Hill Townhouse! Renovated in 2021-2022. 2 bedrooms, 2 full baths upstairs and a huge bonus room on the first floor. One of the larger units in the community. Spacious fenced back patio. Corner unit so larger yard than most. New exterior & interior paint. One car garage. Newer roof & HVAC system. Amazing family friendly community walking distance to dining, shopping, parks, etc. Salt water pool & lighted tennis courts!
This property is off market, which means it's not currently listed for sale or rent on Zillow. This may be different from what's available on other websites or public sources.
