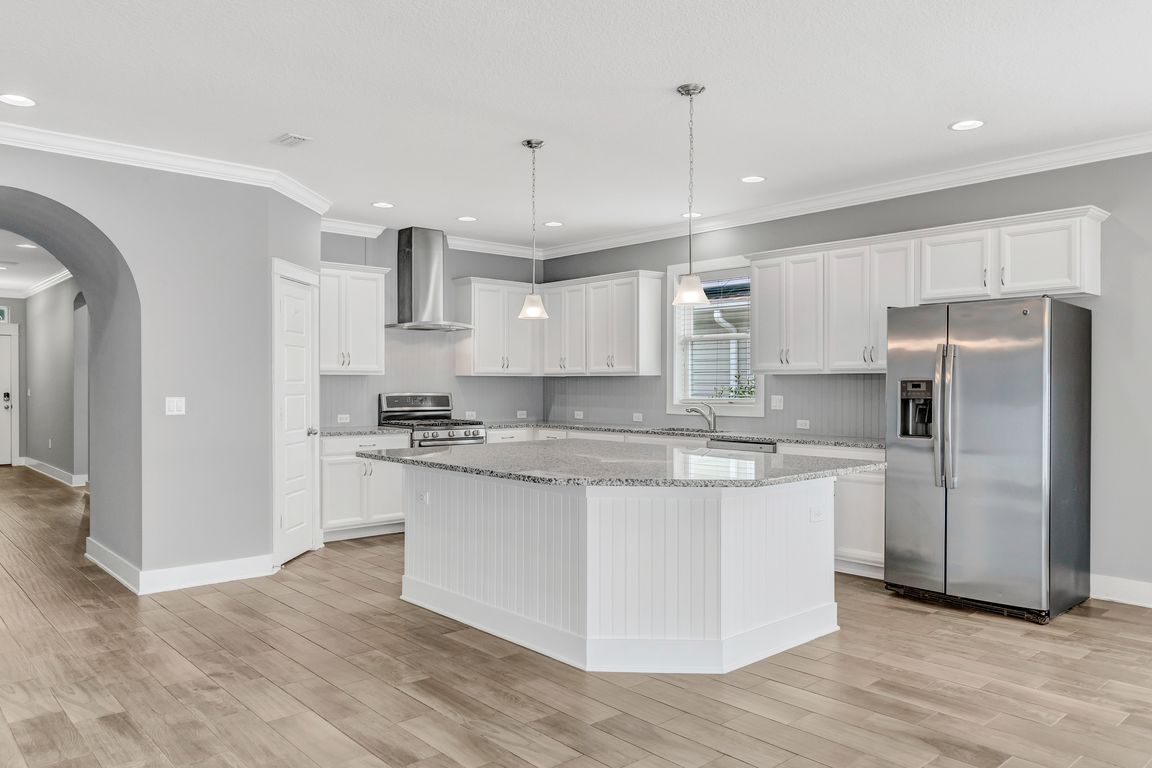
PendingPrice cut: $10K (10/12)
$669,000
4beds
2,307sqft
102 Johnson Bayou Dr, Panama City Beach, FL 32407
4beds
2,307sqft
Single family residence
Built in 2017
8,276 sqft
3 Garage spaces
$290 price/sqft
What's special
Large islandSaltwater poolFlexible bonus roomOpen layoutScreened-in patioSuper showerUpgraded kitchen
CURRENTLY UNDER CONTRACT, SELLER WILL CONSIDER BACKUP OFFERS' **PRICED TO SELL** 4BR + FLEX ROOM, 3BA, 3-CAR GARAGE, POOL, SOLAR, SCREENED PATIO, NEW PAINT, NEW LVP — This freshly painted and beautifully maintained David Weekley Clarabelle floor plan in Breakfast Point offers a rare blend of function, efficiency, and lifestyle. Featuring 4 ...
- 126 days |
- 734 |
- 41 |
Source: CPAR,MLS#: 777087 Originating MLS: Central Panhandle Association of REALTORS
Originating MLS: Central Panhandle Association of REALTORS
Travel times
Living Room
Kitchen
Primary Bedroom
Zillow last checked: 8 hours ago
Listing updated: December 02, 2025 at 04:16am
Listed by:
Duran Group 850-527-0221,
Berkshire Hathaway HomeServices Beach Properties of Florida
Source: CPAR,MLS#: 777087 Originating MLS: Central Panhandle Association of REALTORS
Originating MLS: Central Panhandle Association of REALTORS
Facts & features
Interior
Bedrooms & bathrooms
- Bedrooms: 4
- Bathrooms: 3
- Full bathrooms: 3
Rooms
- Room types: Bedroom, Family Room, Primary Bedroom
Primary bedroom
- Level: First
- Dimensions: 17 x 14
Bedroom
- Level: First
- Dimensions: 11 x 11
Bedroom
- Level: First
- Dimensions: 11 x 10
Family room
- Level: First
- Dimensions: 18 x 16
Heating
- Central, Electric
Cooling
- Central Air
Appliances
- Included: Gas Oven, Gas Range, Gas Water Heater
Features
- Windows: Double Pane Windows
Interior area
- Total structure area: 2,307
- Total interior livable area: 2,307 sqft
Property
Parking
- Total spaces: 3
- Parking features: Garage
- Garage spaces: 3
Features
- Patio & porch: Enclosed, Patio
- Exterior features: Patio
- Pool features: In Ground
- Fencing: Fenced
Lot
- Size: 8,276.4 Square Feet
- Dimensions: 60 x 125
- Features: Sprinkler System
Details
- Parcel number: 34030200200
Construction
Type & style
- Home type: SingleFamily
- Architectural style: Craftsman
- Property subtype: Single Family Residence
Materials
- HardiPlank Type
Condition
- New construction: No
- Year built: 2017
Utilities & green energy
- Sewer: Public Sewer
- Utilities for property: Electricity Available
Green energy
- Energy efficient items: Solar Panel(s)
Community & HOA
Community
- Features: Playground, Park
- Subdivision: Breakfast Point
HOA
- Has HOA: Yes
Location
- Region: Panama City Beach
Financial & listing details
- Price per square foot: $290/sqft
- Tax assessed value: $496,648
- Annual tax amount: $4,173
- Date on market: 11/12/2025
- Cumulative days on market: 121 days
- Electric utility on property: Yes