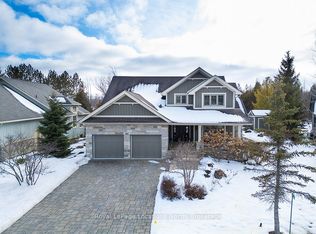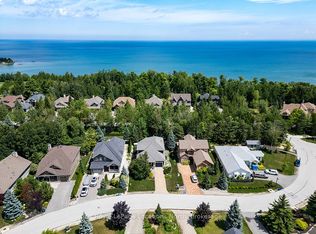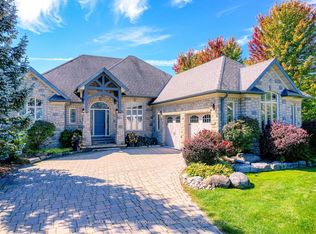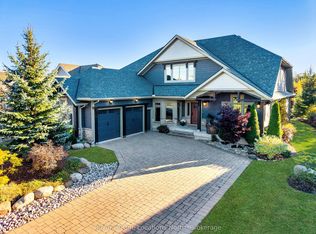Fantastic 5 bedroom home surrounded by mature trees for privacy and located on a quiet street in the prestigious Lora Bay community. Featuring beautiful wide plank reclaimed pine wood floors, vaulted ceilings, extra tall windows and doors and high quality finishes throughout. The open plan main floor boasts 22ft vaulted ceilings with timber frame, stone surround gas fireplace, dining space, large kitchen with stunning italian marble countertops, breakfast bar/island and wine fridge, central vac, complete with walk out to a private backyard through the Muskoka room. The main floor master suite offers high ceilings with a good size walk-in closet, 4pc ensuite with soaker tub and entry to the Muskoka room with backyard views. You'll also find a den with a built-in murphy bed, powder room, pantry and mudroom with access to the oversized 1.5 car garage. Upstairs features a cozy loft space, 2 guest bedrooms with sloped ceilings and shared 4pc bathroom. The fully finished lower level offers tons of space including a large rec room, 2 spacious bedrooms; one with a walk in closet, laundry room, 2 cold rooms, 3pc bathroom, plumbing for a wet bar and lots of storage space. The ideal space for family and friends! Backing onto the 12th hole at the Lora Bay Golf Course, the backyard boasts complete privacy surrounded by mature trees and lush greenery, a patio with attractive pergola, landscaped gardens and deck with hot tub and gas hook up. Located minutes from Downtown Thornbury and its award winning dining, boutiques and harbour and a short drive to the area's private ski and golf clubs! Move in and enjoy all that Lora Bay has to offer including golf, restaurant, social activities, 2 beaches, recreation centre and much more.
This property is off market, which means it's not currently listed for sale or rent on Zillow. This may be different from what's available on other websites or public sources.



