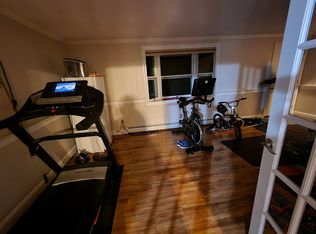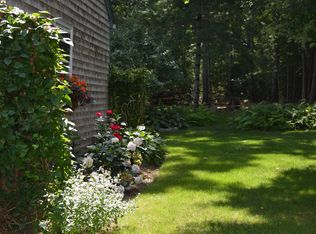This is the opportunity of a life time to own this massive property. Unit A comes with over 2800 sqft, newer kitchen and bathrooms, plus two sets of 16 foot sliders that open up to a fenced in back yard on its own acreage. Unit B is 2046sqft comes with newer floors bathrooms ect, also an attached two car garage and has a private road that travels to the behind house detached garage with car lift (24x32), and two oversized sheds (10x20 each). Garage gas its own 100 amp service, and each unit has its own 200 amp service with new gas heating system and water heaters. Unit A has cathedral ceilings and master suit and first floor laundry. Unit B has laundry in finished basement area that is not included in square footage. The entire property is nestled on 4.5 acres. very private and backs up to woods. Please call for showings,
This property is off market, which means it's not currently listed for sale or rent on Zillow. This may be different from what's available on other websites or public sources.


