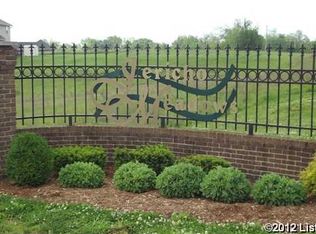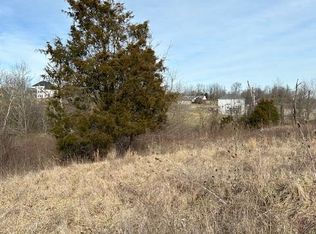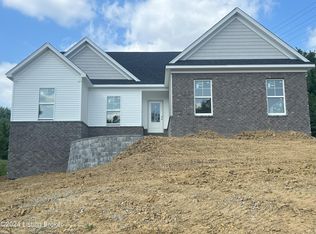Sold for $425,000
$425,000
102 Jericho Ridge Rd, Smithfield, KY 40068
4beds
3,158sqft
Single Family Residence
Built in 2006
1.13 Acres Lot
$428,600 Zestimate®
$135/sqft
$2,398 Estimated rent
Home value
$428,600
Estimated sales range
Not available
$2,398/mo
Zestimate® history
Loading...
Owner options
Explore your selling options
What's special
Welcome to Jericho Meadows! This charming brick home sits on a spacious corner lot and features a split floor plan designed for both comfort and functionality. Step inside to a vaulted ceiling in the family room, complete with a beautifully crafted entertainment center. The open-concept layout flows seamlessly into the dining area and eat-in kitchen, which offers ample cabinet space and generous countertops, perfect for meal prep and gatherings. All kitchen appliances remain with the home! Through the back door, you'll find a large deck ideal for entertaining. The owner's suite is spacious, featuring a walk-in closet and an ensuite bath with a large jetted tub and separate shower. Two additional bedrooms and a second full bath complete the main level. A utility closet is conveniently located in the hallway for the washer and dryer. The partially finished walk-out basement adds even more living space, featuring a full bath, beautiful bedroom, pool table/rec area, and a family room, making it the perfect spot for relaxation and entertainment. The walk-out basement leads to a patio area, with stairs connecting to the deck above. Outside, this home truly shines with an above-ground pool surrounded by gorgeous, lush landscaping, vibrant florals, and a charming garden, creating a perfect outdoor retreat. The beautifully landscaped front yard enhances the curb appeal, making this home a standout in the neighborhood. Don't miss the opportunity to make this beautiful home in Jericho Meadows yours!
Zillow last checked: 8 hours ago
Listing updated: August 06, 2025 at 10:17pm
Listed by:
Jennifer C Earle 502-807-2560,
Homepage Realty
Bought with:
Angela M Soto, 215882
Weichert Realtors-H. Barry Smith Co.
Source: GLARMLS,MLS#: 1683002
Facts & features
Interior
Bedrooms & bathrooms
- Bedrooms: 4
- Bathrooms: 3
- Full bathrooms: 2
- 1/2 bathrooms: 1
Primary bedroom
- Level: First
Bedroom
- Level: First
Bedroom
- Level: First
Bedroom
- Level: First
Bedroom
- Level: Basement
Primary bathroom
- Level: First
Full bathroom
- Level: First
Half bathroom
- Level: Basement
Dining room
- Level: First
Family room
- Level: First
Family room
- Level: Basement
Kitchen
- Description: Eat in kitchen
- Level: First
Heating
- Heat Pump
Cooling
- Central Air
Features
- Basement: Walkout Part Fin
- Has fireplace: No
Interior area
- Total structure area: 3,158
- Total interior livable area: 3,158 sqft
- Finished area above ground: 3,158
- Finished area below ground: 0
Property
Parking
- Total spaces: 2
- Parking features: Attached, Entry Side
- Attached garage spaces: 2
Features
- Stories: 1
- Patio & porch: Deck, Porch
- Has private pool: Yes
- Pool features: Above Ground
- Fencing: Split Rail
Lot
- Size: 1.13 Acres
- Features: Corner Lot
Details
- Parcel number: 0080000013.06
Construction
Type & style
- Home type: SingleFamily
- Architectural style: Ranch
- Property subtype: Single Family Residence
Materials
- Vinyl Siding, Brick Veneer
- Foundation: Concrete Perimeter
- Roof: Shingle
Condition
- Year built: 2006
Utilities & green energy
- Sewer: Public Sewer
- Water: Private
- Utilities for property: Electricity Connected
Community & neighborhood
Location
- Region: Smithfield
- Subdivision: Jericho Meadows
HOA & financial
HOA
- Has HOA: No
Price history
| Date | Event | Price |
|---|---|---|
| 7/7/2025 | Sold | $425,000-2.3%$135/sqft |
Source: | ||
| 4/10/2025 | Pending sale | $435,000$138/sqft |
Source: | ||
| 4/4/2025 | Listed for sale | $435,000+103.7%$138/sqft |
Source: | ||
| 10/22/2014 | Sold | $213,500-3.8%$68/sqft |
Source: | ||
| 6/24/2014 | Price change | $222,000-1.3%$70/sqft |
Source: Semonin Realtors #1391291 Report a problem | ||
Public tax history
| Year | Property taxes | Tax assessment |
|---|---|---|
| 2023 | $3,298 +25.6% | $278,400 +30.4% |
| 2022 | $2,625 -2.4% | $213,500 |
| 2021 | $2,689 -1.5% | $213,500 |
Find assessor info on the county website
Neighborhood: 40068
Nearby schools
GreatSchools rating
- 2/10New Castle Elementary SchoolGrades: K-5Distance: 6.6 mi
- 4/10Henry County Middle SchoolGrades: 6-8Distance: 6.4 mi
- 3/10Henry County High SchoolGrades: 9-12Distance: 6.3 mi
Get pre-qualified for a loan
At Zillow Home Loans, we can pre-qualify you in as little as 5 minutes with no impact to your credit score.An equal housing lender. NMLS #10287.


