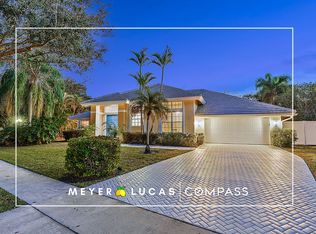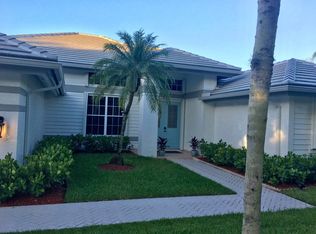A truly peaceful property in a secure and gated community of only 29 families, 102 Jeanette Way is the ideal Jupiter home. Located in the Preserve at Jupiter, this home is close to everything this seaside town has to offer. Pride in ownership is immediately apparent here, and no detail has been overlooked by the current owners. Freshly painted, inside and out in March of 2015, this home shows like new. If ever there were a truly ''move-in-ready'' home, you have found it. The current owners have taken care of all major items for their buyers. Recent major improvements include a new (2013) energy-efficient 16 SEER complete A/C unit, brand new (2015) water heater, new kitchen appliances (2014), newer high-efficiency washer/dryer (2012), and new variable-speed pool pump (2014).
This property is off market, which means it's not currently listed for sale or rent on Zillow. This may be different from what's available on other websites or public sources.

