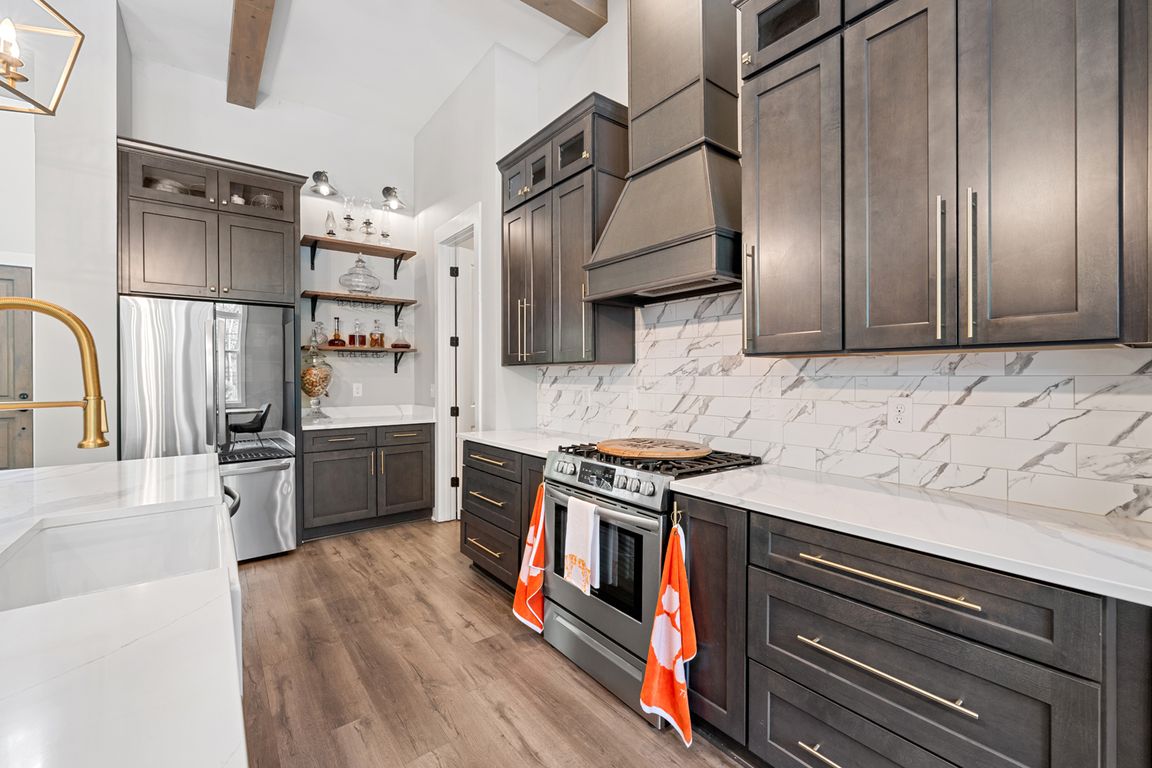
Under contractPrice cut: $34.5K (10/6)
$699,000
4beds
2,934sqft
102 Jameson Dr, Liberty, SC 29657
4beds
2,934sqft
Single family residence
Built in 2020
1.37 Acres
2 Attached garage spaces
$238 price/sqft
What's special
Price IMPROVED! Offering up to 20k in flex cash! Welcome to 102 Jameson Drive—a beautifully custom-built 4-bedroom, 3.5-bath Craftsman-style home offering upscale comfort, timeless design, and peaceful country living on a private, wooded 1.37-acre lot, just 14 minutes from Clemson University and 30 minutes from downtown Greenville. Built in 2020 and ...
- 66 days |
- 564 |
- 21 |
Source: WUMLS,MLS#: 20291984 Originating MLS: Western Upstate Association of Realtors
Originating MLS: Western Upstate Association of Realtors
Travel times
Kitchen
Living Room
Primary Bedroom
Zillow last checked: 8 hours ago
Listing updated: October 31, 2025 at 05:41am
Listed by:
Justin Smith 828-421-2734,
JW Martin Real Estate
Source: WUMLS,MLS#: 20291984 Originating MLS: Western Upstate Association of Realtors
Originating MLS: Western Upstate Association of Realtors
Facts & features
Interior
Bedrooms & bathrooms
- Bedrooms: 4
- Bathrooms: 4
- Full bathrooms: 3
- 1/2 bathrooms: 1
- Main level bathrooms: 4
- Main level bedrooms: 4
Rooms
- Room types: Laundry, Living Room, Other
Heating
- Forced Air, Gas
Cooling
- Central Air, Electric
Appliances
- Included: Gas Cooktop, Gas Water Heater, Microwave, Tankless Water Heater, Plumbed For Ice Maker
- Laundry: Washer Hookup, Electric Dryer Hookup
Features
- Bookcases, Built-in Features, Bathtub, Tray Ceiling(s), Ceiling Fan(s), Dual Sinks, Fireplace, Granite Counters, Garden Tub/Roman Tub, Jack and Jill Bath, Bath in Primary Bedroom, Smooth Ceilings, Separate Shower, Vaulted Ceiling(s), Walk-In Closet(s), Walk-In Shower, Window Treatments
- Flooring: Ceramic Tile, Luxury Vinyl Plank
- Windows: Blinds
- Basement: None,Crawl Space
- Has fireplace: Yes
- Fireplace features: Gas, Option
Interior area
- Total structure area: 2,934
- Total interior livable area: 2,934 sqft
Property
Parking
- Total spaces: 2
- Parking features: Attached, Garage, Garage Door Opener
- Attached garage spaces: 2
Accessibility
- Accessibility features: Low Threshold Shower
Features
- Levels: One and One Half
- Patio & porch: Front Porch
- Exterior features: Pool, Porch
- Pool features: In Ground
Lot
- Size: 1.37 Acres
- Features: Level, Not In Subdivision, Outside City Limits, Trees
Details
- Parcel number: 1130005006
Construction
Type & style
- Home type: SingleFamily
- Architectural style: Craftsman
- Property subtype: Single Family Residence
Materials
- Brick, Cement Siding
- Foundation: Crawlspace
- Roof: Architectural,Shingle
Condition
- Year built: 2020
Utilities & green energy
- Sewer: Septic Tank
- Water: Public
- Utilities for property: Electricity Available, Natural Gas Available, Septic Available, Water Available
Community & HOA
Community
- Features: Short Term Rental Allowed
- Security: Smoke Detector(s)
HOA
- Has HOA: No
Location
- Region: Liberty
Financial & listing details
- Price per square foot: $238/sqft
- Tax assessed value: $444,140
- Date on market: 8/29/2025
- Listing agreement: Exclusive Right To Sell
- Listing terms: USDA Loan