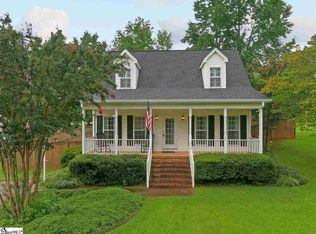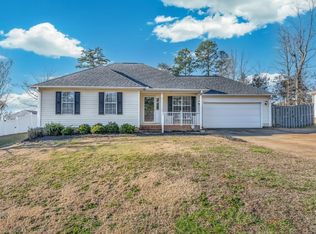Sold for $255,000 on 06/12/24
$255,000
102 Jacqueline Rd, Piedmont, SC 29673
3beds
1,616sqft
Single Family Residence, Residential
Built in 1998
0.35 Acres Lot
$266,400 Zestimate®
$158/sqft
$1,728 Estimated rent
Home value
$266,400
$248,000 - $288,000
$1,728/mo
Zestimate® history
Loading...
Owner options
Explore your selling options
What's special
All the space you need in this wonderful ranch style home! Come bring your rocking chairs and enjoy the front porch with large front yard. Home boasts both an open concept living room and dining room right off the kitchen. Spacious Bonus/ Rec. room is perfect for a play room, game room, gym or simply a second living space. Fully fenced back yard with a large deck with two sheds for additional storage are also included. Backyard has a pergola that will remain! Painting allowance possible with suitable offer. Don’t miss this one! Get your showing scheduled today!
Zillow last checked: 8 hours ago
Listing updated: June 13, 2024 at 11:09am
Listed by:
Elizabeth Barnhill 864-906-4078,
Wilson Associates
Bought with:
Kortnee Belue
The Haro Group @ Keller Williams Historic District
Source: Greater Greenville AOR,MLS#: 1524046
Facts & features
Interior
Bedrooms & bathrooms
- Bedrooms: 3
- Bathrooms: 2
- Full bathrooms: 2
- Main level bathrooms: 2
- Main level bedrooms: 3
Primary bedroom
- Area: 150
- Dimensions: 15 x 10
Bedroom 2
- Area: 121
- Dimensions: 11 x 11
Bedroom 3
- Area: 99
- Dimensions: 11 x 9
Primary bathroom
- Features: Walk-In Closet(s)
- Level: Main
Dining room
- Area: 192
- Dimensions: 16 x 12
Kitchen
- Area: 90
- Dimensions: 10 x 9
Living room
- Area: 240
- Dimensions: 15 x 16
Office
- Area: 300
- Dimensions: 12 x 25
Den
- Area: 300
- Dimensions: 12 x 25
Heating
- Electric
Cooling
- Central Air
Appliances
- Included: Dishwasher, Electric Cooktop, Electric Oven, Electric Water Heater
- Laundry: 1st Floor, Walk-in, Laundry Room
Features
- Ceiling Fan(s), Vaulted Ceiling(s), Tray Ceiling(s), Soaking Tub, Split Floor Plan
- Flooring: Carpet, Laminate, Vinyl
- Basement: None
- Number of fireplaces: 1
- Fireplace features: Gas Starter
Interior area
- Total structure area: 1,616
- Total interior livable area: 1,616 sqft
Property
Parking
- Parking features: None, Driveway, Concrete
- Has uncovered spaces: Yes
Features
- Levels: One
- Stories: 1
- Patio & porch: Deck, Front Porch
- Fencing: Fenced
Lot
- Size: 0.35 Acres
- Dimensions: 78 x 200 x 78 x 200
- Features: 1/2 Acre or Less
- Topography: Level
Details
- Parcel number: 0609040100807
Construction
Type & style
- Home type: SingleFamily
- Architectural style: Ranch,Traditional
- Property subtype: Single Family Residence, Residential
Materials
- Vinyl Siding
- Foundation: Crawl Space
- Roof: Composition
Condition
- Year built: 1998
Utilities & green energy
- Sewer: Public Sewer
- Water: Public
Community & neighborhood
Community
- Community features: None
Location
- Region: Piedmont
- Subdivision: South Park
Price history
| Date | Event | Price |
|---|---|---|
| 6/12/2024 | Sold | $255,000-7.3%$158/sqft |
Source: | ||
| 5/16/2024 | Contingent | $275,000$170/sqft |
Source: | ||
| 5/6/2024 | Price change | $275,000-1.8%$170/sqft |
Source: | ||
| 4/15/2024 | Listed for sale | $280,000+107.4%$173/sqft |
Source: | ||
| 4/27/2017 | Sold | $135,000-3.5%$84/sqft |
Source: | ||
Public tax history
| Year | Property taxes | Tax assessment |
|---|---|---|
| 2024 | $1,039 -1.2% | $132,200 |
| 2023 | $1,052 +5.8% | $132,200 |
| 2022 | $993 +1.3% | $132,200 |
Find assessor info on the county website
Neighborhood: 29673
Nearby schools
GreatSchools rating
- 7/10Sue Cleveland Elementary SchoolGrades: K-5Distance: 2.6 mi
- 4/10Woodmont Middle SchoolGrades: 6-8Distance: 2.7 mi
- 7/10Woodmont High SchoolGrades: 9-12Distance: 5 mi
Schools provided by the listing agent
- Elementary: Sue Cleveland
- Middle: Woodmont
- High: Woodmont
Source: Greater Greenville AOR. This data may not be complete. We recommend contacting the local school district to confirm school assignments for this home.
Get a cash offer in 3 minutes
Find out how much your home could sell for in as little as 3 minutes with a no-obligation cash offer.
Estimated market value
$266,400
Get a cash offer in 3 minutes
Find out how much your home could sell for in as little as 3 minutes with a no-obligation cash offer.
Estimated market value
$266,400

