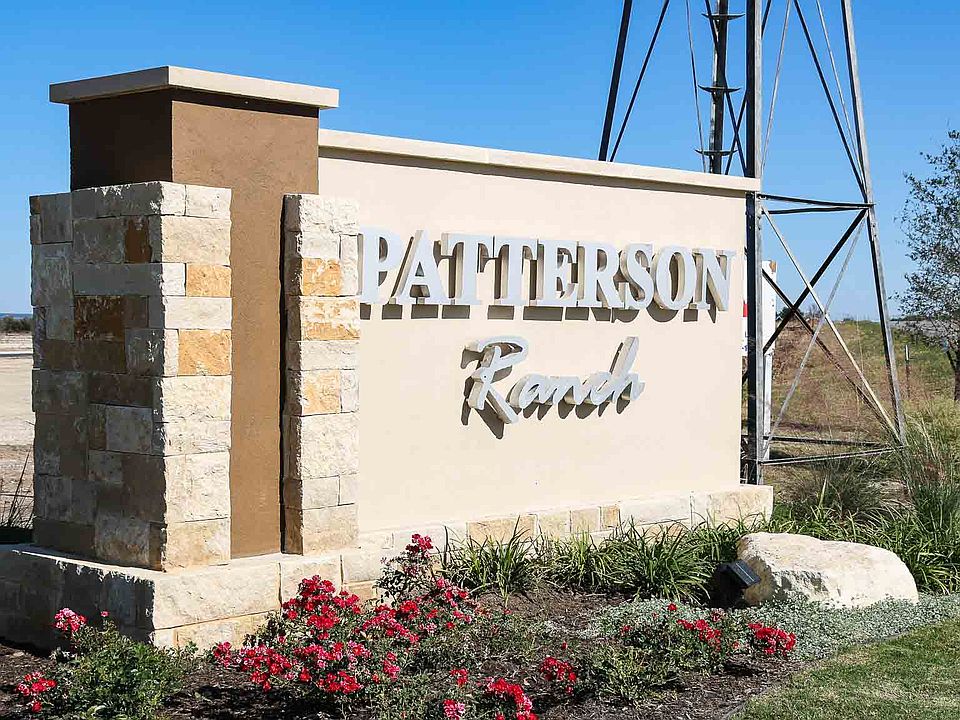Welcoming front entry lined with three large windows. Home office with French doors off the entry. Inviting family room with 19-foot ceilings flows into the kitchen. Island kitchen with built-in seating, 5-burner gas cooktop and a corner pantry opens into the dining area. Private primary suite features three large windows and access to the utility room. The primary bathroom has dual vanities, a garden tub, a large separate glass enclosed shower, a linen closet, and two walk-in closets. Upstairs includes a game room, secondary bedrooms with a Hollywood bathroom, and a guest suite. Extended covered backyard patio. Mud room just off of two-car garage.
Active
$549,900
102 Iva Ln, Georgetown, TX 78628
4beds
2,662sqft
Single Family Residence
Built in 2025
5,876 sqft lot
$541,400 Zestimate®
$207/sqft
$50/mo HOA
What's special
Home officeExtended covered backyard patioWelcoming front entryInviting family roomBuilt-in seatingLarge windowsGuest suite
- 105 days
- on Zillow |
- 199 |
- 6 |
Zillow last checked: 7 hours ago
Listing updated: April 21, 2025 at 04:29pm
Listed by:
Lee Jones (713) 948-6666,
Perry Homes Realty, LLC (713) 948-6666
Source: Unlock MLS,MLS#: 9540890
Travel times
Schedule tour
Select your preferred tour type — either in-person or real-time video tour — then discuss available options with the builder representative you're connected with.
Select a date
Facts & features
Interior
Bedrooms & bathrooms
- Bedrooms: 4
- Bathrooms: 4
- Full bathrooms: 3
- 1/2 bathrooms: 1
- Main level bedrooms: 1
Primary bedroom
- Features: Ceiling Fan(s)
- Level: Main
Primary bathroom
- Features: Double Vanity, Full Bath
- Level: Main
Dining room
- Features: Dining Area
- Level: Main
Family room
- Features: Ceiling Fan(s)
- Level: Main
Kitchen
- Features: Breakfast Bar
- Level: Main
Heating
- Central, Natural Gas
Cooling
- Central Air
Appliances
- Included: Dishwasher, Disposal, Gas Cooktop, Microwave, Oven, Self Cleaning Oven, Gas Water Heater
Features
- Breakfast Bar, Ceiling Fan(s), High Ceilings, French Doors, Kitchen Island, Open Floorplan, Primary Bedroom on Main, Walk-In Closet(s)
- Flooring: Carpet, Tile
- Windows: Double Pane Windows
Interior area
- Total interior livable area: 2,662 sqft
Property
Parking
- Total spaces: 2
- Parking features: Attached, Garage, Garage Faces Front
- Attached garage spaces: 2
Accessibility
- Accessibility features: None
Features
- Levels: Two
- Stories: 2
- Patio & porch: Covered, Patio
- Exterior features: Gutters Partial
- Pool features: None
- Fencing: Back Yard, Wood
- Has view: Yes
- View description: None
- Waterfront features: None
Lot
- Size: 5,876 sqft
- Dimensions: 47 x 125
- Features: Back Yard, Corner Lot, Sprinkler - Back Yard, Sprinklers In Front
Details
- Additional structures: None
- Parcel number: tR208563010J0013
- Special conditions: Standard
Construction
Type & style
- Home type: SingleFamily
- Property subtype: Single Family Residence
Materials
- Foundation: Slab
- Roof: Composition
Condition
- Under Construction
- New construction: Yes
- Year built: 2025
Details
- Builder name: Perry Homes
Utilities & green energy
- Sewer: Public Sewer
- Water: Public
- Utilities for property: Internet-Cable, Natural Gas Connected, Sewer Connected, Water Connected
Community & HOA
Community
- Features: Park, Underground Utilities
- Subdivision: Patterson Ranch 47'
HOA
- Has HOA: Yes
- Services included: See Remarks
- HOA fee: $600 annually
- HOA name: Goodwin & Company
Location
- Region: Georgetown
Financial & listing details
- Price per square foot: $207/sqft
- Date on market: 1/13/2025
- Listing terms: Cash,Conventional,FHA,VA Loan
About the community
Trails
Welcome to the new master-planned community of Patterson Ranch - offering new homes for sale located just north of Austin in the beautiful city of Georgetown. Residents enjoy Hill Country views while being only minutes away from shopping, dining, and other conveniences. Add in a top notch school district and close access to major Austin employers and you will see that Patterson Ranch truly has it all. Register for updates below.
Source: Perry Homes

