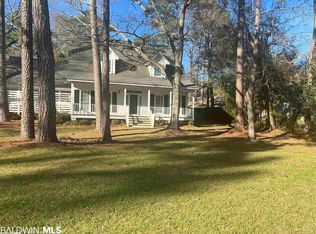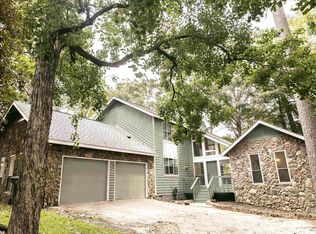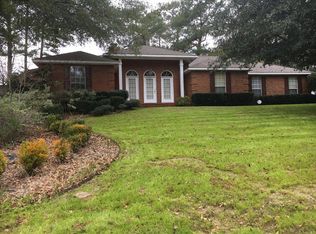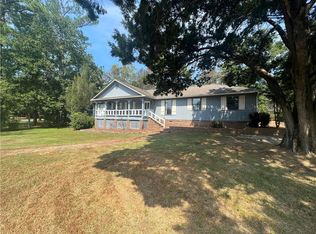Closed
$305,000
102 Ironrock Cir, Daphne, AL 36526
4beds
2,511sqft
Residential
Built in 1973
0.32 Acres Lot
$341,000 Zestimate®
$121/sqft
$2,226 Estimated rent
Home value
$341,000
$321,000 - $361,000
$2,226/mo
Zestimate® history
Loading...
Owner options
Explore your selling options
What's special
Seller is willing to contribute $5000 toward buyer's closing cost or 2-1 buy down with an acceptable offer. Beautiful, remodeled 2-story home in a cul-de-sac in Lake Forest. 4 bedrooms, 2.5 baths, living and family room plus a bonus room great for a game room or man cave! Roof, exterior paint, upstairs AC, flooring and appliances are all less than 2 years old. The over-sized, screened in back porch is the perfect spot to sit and enjoy the large, fully fenced back yard. The 2-car carport has a storage room and there is an additional storage shed in the back that will convey with the property. Lake Forest has multiple pools, playgrounds, tennis courts, golf course and stables making this a perfect neighborhood for families! Don't let this home pass you by. Call your favorite realtor for a personal tour today!
Zillow last checked: 8 hours ago
Listing updated: March 06, 2024 at 09:48am
Listed by:
Jennifer Jones PHONE:251-214-6667,
RE/MAX Realty Professionals Ea,
Phu Vuong 251-281-4802,
RE/MAX Realty Professionals Ea
Bought with:
Bo and Sondra Blackwell Team
Blackwell Realty, Inc.
Source: Baldwin Realtors,MLS#: 337295
Facts & features
Interior
Bedrooms & bathrooms
- Bedrooms: 4
- Bathrooms: 3
- Full bathrooms: 2
- 1/2 bathrooms: 1
Primary bedroom
- Level: Second
- Area: 165
- Dimensions: 11 x 15
Bedroom 2
- Level: Second
- Area: 143
- Dimensions: 11 x 13
Bedroom 3
- Level: Second
- Area: 132
- Dimensions: 11 x 12
Bedroom 4
- Level: Second
- Area: 121
- Dimensions: 11 x 11
Primary bathroom
- Features: Shower Only, Single Vanity
Dining room
- Features: Breakfast Area-Kitchen, Separate Dining Room
- Level: Main
- Area: 120
- Dimensions: 10 x 12
Family room
- Level: Main
- Area: 240
- Dimensions: 12 x 20
Kitchen
- Level: Main
- Area: 165
- Dimensions: 15 x 11
Living room
- Level: Main
- Area: 198
- Dimensions: 11 x 18
Heating
- Electric, Central
Cooling
- Ceiling Fan(s)
Appliances
- Included: Dishwasher, Disposal, Microwave, Electric Range, Refrigerator w/Ice Maker, Tankless Water Heater
Features
- Ceiling Fan(s), High Ceilings
- Flooring: Carpet, Tile, Vinyl
- Windows: Double Pane Windows
- Has basement: No
- Has fireplace: No
- Fireplace features: None
Interior area
- Total structure area: 2,511
- Total interior livable area: 2,511 sqft
Property
Parking
- Total spaces: 2
- Parking features: Attached, Carport
- Carport spaces: 2
Features
- Levels: Two
- Patio & porch: Screened, Rear Porch
- Exterior features: Storage
- Pool features: Community, Association
- Fencing: Fenced
- Has view: Yes
- View description: None
- Waterfront features: No Waterfront
Lot
- Size: 0.32 Acres
- Dimensions: 108.2 x 130
- Features: Less than 1 acre, Cul-De-Sac, Few Trees, Subdivided
Details
- Additional structures: Storage
- Parcel number: 3209370001033.000
- Zoning description: Single Family Residence
Construction
Type & style
- Home type: SingleFamily
- Architectural style: Traditional
- Property subtype: Residential
Materials
- Wood Siding
- Foundation: Slab
- Roof: Composition,Ridge Vent
Condition
- Resale
- New construction: No
- Year built: 1973
Utilities & green energy
- Sewer: Public Sewer
- Water: Public
- Utilities for property: Daphne Utilities, Riviera Utilities
Community & neighborhood
Security
- Security features: Smoke Detector(s)
Community
- Community features: BBQ Area, Clubhouse, Pool, Tennis Court(s), Playground
Location
- Region: Daphne
- Subdivision: Lake Forest
HOA & financial
HOA
- Has HOA: Yes
- HOA fee: $60 monthly
- Services included: Association Management, Insurance, Recreational Facilities, Taxes-Common Area, Clubhouse, Pool
Other
Other facts
- Ownership: Whole/Full
Price history
| Date | Event | Price |
|---|---|---|
| 9/20/2024 | Price change | $339,900-1.5%$135/sqft |
Source: | ||
| 9/18/2024 | Listing removed | $2,300$1/sqft |
Source: GCMLS #7454868 | ||
| 9/13/2024 | Listed for rent | $2,300$1/sqft |
Source: GCMLS #7454868 | ||
| 6/27/2024 | Listed for sale | $345,000+13.1%$137/sqft |
Source: | ||
| 1/25/2023 | Sold | $305,000-3.2%$121/sqft |
Source: | ||
Public tax history
| Year | Property taxes | Tax assessment |
|---|---|---|
| 2025 | $3,681 +2.6% | $80,020 +2.6% |
| 2024 | $3,586 +133.5% | $77,960 +126.9% |
| 2023 | $1,536 | $34,360 +27% |
Find assessor info on the county website
Neighborhood: 36526
Nearby schools
GreatSchools rating
- 8/10Daphne Elementary SchoolGrades: PK-3Distance: 3 mi
- 5/10Daphne Middle SchoolGrades: 7-8Distance: 2.9 mi
- 10/10Daphne High SchoolGrades: 9-12Distance: 2.1 mi
Schools provided by the listing agent
- Elementary: Daphne Elementary
- High: Daphne High
Source: Baldwin Realtors. This data may not be complete. We recommend contacting the local school district to confirm school assignments for this home.

Get pre-qualified for a loan
At Zillow Home Loans, we can pre-qualify you in as little as 5 minutes with no impact to your credit score.An equal housing lender. NMLS #10287.
Sell for more on Zillow
Get a free Zillow Showcase℠ listing and you could sell for .
$341,000
2% more+ $6,820
With Zillow Showcase(estimated)
$347,820


