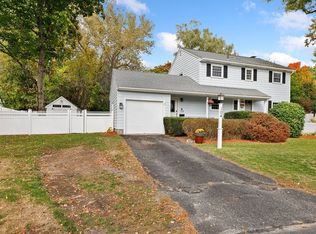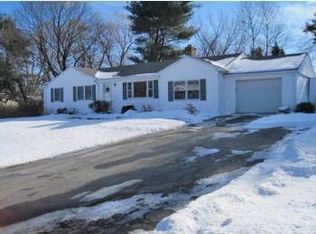Stunning open-concept, lovingly maintained & updated 3BR, 2 bath multi-level house in North Framingham is the home you have been waiting for! It flows beautifully w/ finished family spaces on multiple levels perfect for entertaining. Big picture windows allow abundant natural light through the day. Highlights include a beautifully updated natural cherry kitchen w/ Corian counter tops & ALL NEW appliances, inviting entryway w/ cedar coat closet, a bright 4-season sun room that leads to patio & a large tree-lined private yard. Updates include new hot water heater, front load W/D, roof and chimney, reset patio & updated central A/C. Freshly painted, with hardwood floors throughout and California closets in all bedrooms. Low maintenance replacement windows and vinyl siding exterior. Over-sized garage has direct entry into house. Professionally landscaped front yard will delight through the seasons. MULTIPLE OFFERS IN HAND - BEST OFFER PACKAGE DUE 5/17 BY 5PM PLEASE.
This property is off market, which means it's not currently listed for sale or rent on Zillow. This may be different from what's available on other websites or public sources.

