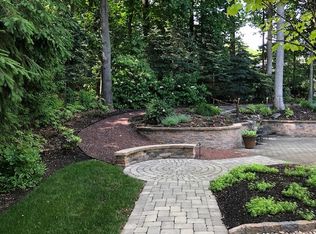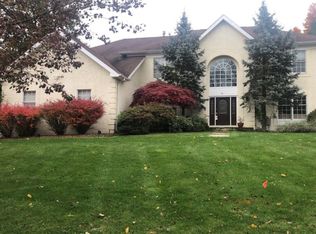
Closed
Street View
$1,526,000
102 Independence Dr, Bernards Twp., NJ 07920
4beds
6baths
--sqft
Single Family Residence
Built in 1999
0.44 Acres Lot
$1,559,300 Zestimate®
$--/sqft
$7,718 Estimated rent
Home value
$1,559,300
$1.45M - $1.68M
$7,718/mo
Zestimate® history
Loading...
Owner options
Explore your selling options
What's special
Zillow last checked: February 07, 2026 at 11:15pm
Listing updated: August 03, 2025 at 05:57am
Listed by:
Kathryn Barcellona 908-658-9000,
Coldwell Banker Realty
Bought with:
Neha Jain
Coldwell Banker Realty
Source: GSMLS,MLS#: 3963592
Facts & features
Interior
Bedrooms & bathrooms
- Bedrooms: 4
- Bathrooms: 6
Property
Lot
- Size: 0.44 Acres
- Dimensions: 0.44AC
Details
- Parcel number: 0210201000000034
Construction
Type & style
- Home type: SingleFamily
- Property subtype: Single Family Residence
Condition
- Year built: 1999
Community & neighborhood
Location
- Region: Basking Ridge
Price history
| Date | Event | Price |
|---|---|---|
| 8/1/2025 | Sold | $1,526,000-4.6% |
Source: | ||
| 6/28/2025 | Pending sale | $1,599,950 |
Source: | ||
| 5/22/2025 | Listed for sale | $1,599,950+49.5% |
Source: | ||
| 5/23/2023 | Listing removed | -- |
Source: | ||
| 5/21/2021 | Sold | $1,070,000-1.7% |
Source: | ||
Public tax history
| Year | Property taxes | Tax assessment |
|---|---|---|
| 2025 | $25,747 +12.8% | $1,447,300 +12.8% |
| 2024 | $22,816 +2.3% | $1,282,500 +8.4% |
| 2023 | $22,309 +18.3% | $1,182,900 +13.2% |
Find assessor info on the county website
Neighborhood: 07920
Nearby schools
GreatSchools rating
- 9/10Mount Prospect Elementary SchoolGrades: PK-5Distance: 1.1 mi
- 9/10William Annin Middle SchoolGrades: 6-8Distance: 2.6 mi
- 7/10Ridge High SchoolGrades: 9-12Distance: 3.9 mi
Get a cash offer in 3 minutes
Find out how much your home could sell for in as little as 3 minutes with a no-obligation cash offer.
Estimated market value$1,559,300
Get a cash offer in 3 minutes
Find out how much your home could sell for in as little as 3 minutes with a no-obligation cash offer.
Estimated market value
$1,559,300
