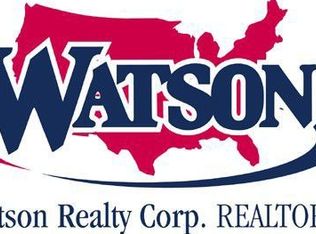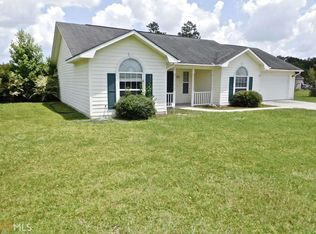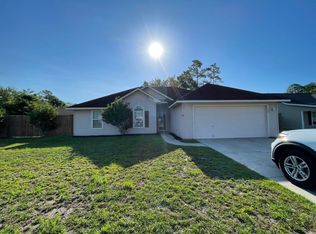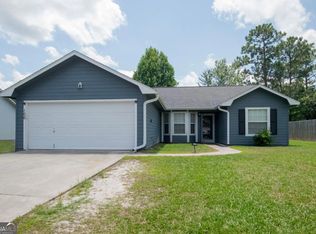UPDATED AND UPGRADED FOUR BEDROOM HOME IN LAKEVINE SOUTH. THE INTERIOR HAS BEEN UPDATED WITH NEW LUXURY VINYL FLOORS THROUGHOUT THE OPEN CONCEPT LIVING AREA FEATURING A VAULTED CEILING. THE EAT-IN KITCHEN OFFERS A BREAKFAST BAR IN ADDITION TO NEWER STAINLESS APPLIANCES. RELAX IN THE MASTER SUITE THAT INCLUDES A SPACIOUS WALK-IN CLOSET, DOUBLE VANITY, AND GARDEN TUB/SHOWER. THE SPLIT PLAN OFFERS THREE ADDITIONAL BEDROOMS AS WELL AS A FULL BATH. THE EXTERIOR IS CONSTRUCTED OF LOW-MAINTENANCE CONCRETE SIDING AND INCLUDES A COVERED PATIO IN THE FENCED BACKYARD. OTHER FEATURES INCLUDE AN INDOOR LAUNDRY MUD ROOM AND NEUTRAL PAINT THROUGHOUT. LAKEVINE SOUTH IS LOCATED NEAR SCHOOLS, SHOPPING, & DINING WITH EASY ACCESS TO KINGS BAY SUB BASE. HOME IS CURRENTLY LEASED, BUT TENANTS WILL BE VACATING AS OF OCTOBER 31, 2020 AND CARPETS WILL BE PROFESSIONALLY CLEANED PRIOR TO CLOSING.
This property is off market, which means it's not currently listed for sale or rent on Zillow. This may be different from what's available on other websites or public sources.



