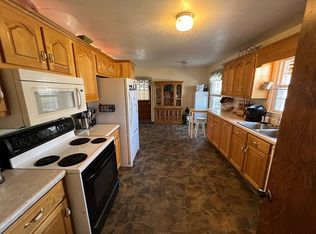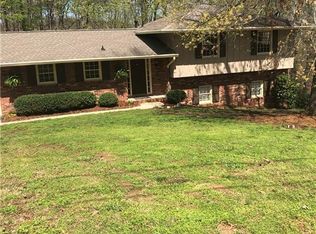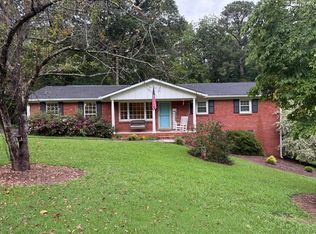Closed
$310,000
102 Hycliff Rd SW, Rome, GA 30165
4beds
3,452sqft
Single Family Residence
Built in 1972
0.58 Acres Lot
$304,800 Zestimate®
$90/sqft
$2,520 Estimated rent
Home value
$304,800
$250,000 - $372,000
$2,520/mo
Zestimate® history
Loading...
Owner options
Explore your selling options
What's special
Charming 4-Sided Brick Ranch with Basement and Saltwater Pool in Prime Fair Oaks Location! Welcome to 102 Hycliff Road - a stately ranch home that blends timeless character with modern convenience. Nestled in the desirable Fair Oaks community, this well-maintained property offers a versatile layout, generous space, and serene outdoor amenities - all with no HOA fees! Step inside to find a welcoming foyer that opens to the left into the elegant formal living with brick wood burning fireplace and dining rooms, perfect for hosting gatherings or celebrating special occasions. The well-appointed kitchen features rich oak cabinetry, stone countertops, and a raised breakfast bar, flowing seamlessly into the sunlit breakfast room - a cozy spot to enjoy your morning coffee. Just off the breakfast area is a bistro deck with stair access leading to the sparkling saltwater pool, making outdoor entertaining a breeze. The owner's suite offers a peaceful retreat with a private ensuite bath, while two additional bedrooms on the main level are generously sized and share a hall bath with a tub/shower combo. The finished terrace level includes a 4th bedroom, laundry room, covered patio, and a massive unfinished storage area, perfect for future expansion, workshop space, or extra storage. The 2-car drive-under garage provides secure parking and convenience. An outbuilding on the property adds even more flexibility for hobbies, storage, or equipment. Current owners enjoy frequent wildlife sightings and the peace and quiet of this established neighborhood - all just minutes from schools, shopping, dining, and medical facilities. Conveniently located near West End Elementary, Sam's Club, Wal-Mart, and more! Don't miss your chance to make this versatile and charming home your own - schedule your private showing today
Zillow last checked: 8 hours ago
Listing updated: June 27, 2025 at 12:40pm
Listed by:
Amanda Monaco 678-973-9581,
Keller Williams Northwest
Bought with:
Jesslin Huey, 387995
Real Broker LLC
Source: GAMLS,MLS#: 10504407
Facts & features
Interior
Bedrooms & bathrooms
- Bedrooms: 4
- Bathrooms: 2
- Full bathrooms: 2
- Main level bathrooms: 2
- Main level bedrooms: 3
Dining room
- Features: Separate Room
Kitchen
- Features: Breakfast Bar, Breakfast Room, Solid Surface Counters
Heating
- Central
Cooling
- Ceiling Fan(s), Central Air
Appliances
- Included: Dishwasher, Disposal, Microwave, Oven/Range (Combo), Refrigerator
- Laundry: In Basement
Features
- Master On Main Level, Rear Stairs
- Flooring: Carpet, Hardwood
- Windows: Double Pane Windows
- Basement: Exterior Entry,Finished,Interior Entry
- Number of fireplaces: 1
- Fireplace features: Living Room
- Common walls with other units/homes: No Common Walls
Interior area
- Total structure area: 3,452
- Total interior livable area: 3,452 sqft
- Finished area above ground: 1,762
- Finished area below ground: 1,690
Property
Parking
- Total spaces: 6
- Parking features: Attached, Basement, Garage, Side/Rear Entrance
- Has attached garage: Yes
Features
- Levels: One
- Stories: 1
- Patio & porch: Patio
- Has private pool: Yes
- Pool features: In Ground, Salt Water
- Has view: Yes
- View description: Seasonal View
- Body of water: None
Lot
- Size: 0.58 Acres
- Features: Private
- Residential vegetation: Grassed
Details
- Additional structures: Gazebo, Shed(s)
- Parcel number: H13Y 692
Construction
Type & style
- Home type: SingleFamily
- Architectural style: Brick 4 Side,Ranch,Traditional
- Property subtype: Single Family Residence
Materials
- Brick
- Roof: Composition
Condition
- Resale
- New construction: No
- Year built: 1972
Utilities & green energy
- Sewer: Public Sewer
- Water: Public
- Utilities for property: Electricity Available, Sewer Available, Sewer Connected, Water Available
Community & neighborhood
Security
- Security features: Smoke Detector(s)
Community
- Community features: None
Location
- Region: Rome
- Subdivision: Fair Oaks Estates
HOA & financial
HOA
- Has HOA: No
- Services included: None
Other
Other facts
- Listing agreement: Exclusive Right To Sell
Price history
| Date | Event | Price |
|---|---|---|
| 6/27/2025 | Sold | $310,000-1.6%$90/sqft |
Source: | ||
| 5/16/2025 | Pending sale | $315,000$91/sqft |
Source: | ||
| 4/21/2025 | Listed for sale | $315,000$91/sqft |
Source: | ||
Public tax history
| Year | Property taxes | Tax assessment |
|---|---|---|
| 2024 | $2,726 +2.5% | $101,484 +3.2% |
| 2023 | $2,660 +9.7% | $98,353 +32.2% |
| 2022 | $2,426 +7.4% | $74,410 +7.8% |
Find assessor info on the county website
Neighborhood: 30165
Nearby schools
GreatSchools rating
- 5/10West End Elementary SchoolGrades: PK-6Distance: 0.8 mi
- 5/10Rome Middle SchoolGrades: 7-8Distance: 5.7 mi
- 6/10Rome High SchoolGrades: 9-12Distance: 5.5 mi
Schools provided by the listing agent
- Elementary: West End
- Middle: Rome
- High: Rome
Source: GAMLS. This data may not be complete. We recommend contacting the local school district to confirm school assignments for this home.
Get pre-qualified for a loan
At Zillow Home Loans, we can pre-qualify you in as little as 5 minutes with no impact to your credit score.An equal housing lender. NMLS #10287.


