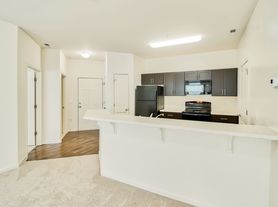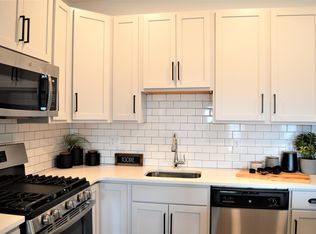Whitehead Rental Management, Inc., would like to welcome you home to absolute luxury living in the coveted community of Hunt Club South. This home offers the epitome of convenience and comfort. Boasting an open concept living room / kitchen combination, provide an ideal setting for seamless entertaining. This home also offers two very spacious bedrooms and two full bathrooms. The master bedroom includes a stunning ensuite bath and oversized walk-in closet. The exterior of this home offers a one car garage, mature landscaping and a private back patio. With all lawn care included in the rent, you can truly revel in a maintenance-free lifestyle. Enjoy the proximity to shopping, restaurants, medical services, Salisbury University, UMES, and main highways, with Maryland beaches less than 30 minutes away. This property presents a rare opportunity to indulge in luxurious living while enjoying the comforts of a peaceful neighborhood. Call Micki Rickards today for a private tour of this home. Absolutely NO cats allowed. Dogs will be considered on a case to case basis. 410-749-RENT(7368)
The Area
- Just minutes to the Wicomico County Youth & Civic Center, offering top-tier entertainment and events.
- Just minutes to the Salisbury Zoological Park, where you can enjoy a leisurely stroll among exotic wildlife.
- Just minutes to the vibrant dining and retail options at The Centre at Salisbury, perfect for indulging in some retail therapy.
- Just minutes to the picturesque heart of Downtown Salisbury, with its charming boutiques and diverse culinary scene.
- Just minutes to the tranquil waters of the Wicomico River, ideal for peaceful walks and scenic river cruises.
House for rent
$1,850/mo
102 Hunters Way, Salisbury, MD 21804
2beds
1,134sqft
Price may not include required fees and charges.
Single family residence
Available now
No pets
Air conditioner, ceiling fan
Shared laundry
Garage parking
What's special
Oversized walk-in closetMature landscapingPrivate back patioSeamless entertainingOne car garageTwo very spacious bedrooms
- 4 days |
- -- |
- -- |
Zillow last checked: 12 hours ago
Listing updated: 18 hours ago
Travel times
Facts & features
Interior
Bedrooms & bathrooms
- Bedrooms: 2
- Bathrooms: 2
- Full bathrooms: 2
Cooling
- Air Conditioner, Ceiling Fan
Appliances
- Included: Dishwasher, Dryer, Microwave, Range, Refrigerator, Washer
- Laundry: Shared
Features
- Ceiling Fan(s), Storage, Walk In Closet, Walk-In Closet(s)
- Flooring: Carpet
Interior area
- Total interior livable area: 1,134 sqft
Property
Parking
- Parking features: Garage
- Has garage: Yes
- Details: Contact manager
Features
- Exterior features: Lawn Care included in rent, Mirrors, Parking, Smoke Free, Walk In Closet
Details
- Parcel number: 16043354
Construction
Type & style
- Home type: SingleFamily
- Property subtype: Single Family Residence
Condition
- Year built: 2012
Community & HOA
Community
- Features: Smoke Free
Location
- Region: Salisbury
Financial & listing details
- Lease term: Contact For Details
Price history
| Date | Event | Price |
|---|---|---|
| 12/15/2025 | Listed for rent | $1,850+8.8%$2/sqft |
Source: Zillow Rentals | ||
| 11/15/2025 | Listing removed | $1,700$1/sqft |
Source: Zillow Rentals | ||
| 11/6/2025 | Listed for rent | $1,700$1/sqft |
Source: Zillow Rentals | ||
| 4/25/2025 | Listing removed | $234,999$207/sqft |
Source: | ||
| 4/10/2025 | Price change | $234,999-2.1%$207/sqft |
Source: | ||
Neighborhood: 21804
Nearby schools
GreatSchools rating
- NAFruitland Primary SchoolGrades: PK-2Distance: 0.4 mi
- 6/10Bennett Middle SchoolGrades: 6-9Distance: 1.3 mi
- 5/10Parkside High SchoolGrades: 9-12Distance: 2.6 mi

