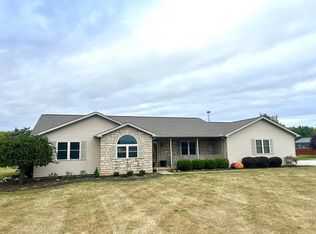Sold
$339,000
102 Hunters Way, Chillicothe, OH 45601
3beds
1,520sqft
Single Family Residence
Built in 2007
2.07 Acres Lot
$342,000 Zestimate®
$223/sqft
$1,807 Estimated rent
Home value
$342,000
Estimated sales range
Not available
$1,807/mo
Zestimate® history
Loading...
Owner options
Explore your selling options
What's special
Nice ranch-style home featuring 3 bedrooms and 2 bathrooms, located in the Zane Trace School District on a spacious 2-acre lot. Energy Efficient: Solar Panels Enjoy significant saving on your monthly utility bills thanks to the fully paid solar panels. The seller reports average electricity costs of $50-$75 during the spring, summer, and fall, with winter bills averaging under $150 monthly. This home offers quality solid wood doors and flooring throughout, nice ceramic tile in the bathrooms and laundry area. 2.5-Car Garage has ample space for vehicles and storage needs. Expansive Outdoor Space is Ideal for gardening, play, or simply enjoying the outdoors. Don't wait long to schedule your showing
Zillow last checked: 8 hours ago
Listing updated: June 09, 2025 at 12:31pm
Listed by:
Terena Borland,
Rise Realty and Management Co.
Bought with:
Non Member
Non-Member
Source: Scioto Valley AOR,MLS#: 197735
Facts & features
Interior
Bedrooms & bathrooms
- Bedrooms: 3
- Bathrooms: 2
- Full bathrooms: 2
- Main level bathrooms: 2
- Main level bedrooms: 3
Bedroom 1
- Description: Flooring(Carpet)
- Level: Main
Bedroom 2
- Description: Flooring(Carpet)
- Level: Main
Bedroom 3
- Description: Flooring(Carpet)
- Level: Main
Bathroom 1
- Description: Flooring(Tile-Ceramic)
- Level: Main
Bathroom 2
- Description: Flooring(Tile-Ceramic)
- Level: Main
Dining room
- Description: Flooring(Wood)
- Level: Main
Kitchen
- Description: Flooring(Wood)
- Level: Main
Living room
- Description: Flooring(Wood)
- Level: Main
Heating
- Forced Air, Heat Pump
Cooling
- Central Air
Appliances
- Included: Built-in Microwave, Dishwasher, Disposal, Range, Refrigerator, Electric Water Heater
- Laundry: Laundry Room
Features
- Ceiling Fan(s), Vaulted Ceiling(s), Natural Woodwork, Pantry
- Flooring: Wood, Carpet, Tile-Ceramic
- Windows: Double Pane Windows, Window Treatments
- Basement: Crawl Space
- Attic: Pull Down Stairs
- Has fireplace: Yes
- Fireplace features: Gas
Interior area
- Total structure area: 1,520
- Total interior livable area: 1,520 sqft
Property
Parking
- Total spaces: 2.5
- Parking features: 2 1/2 Car, Concrete, Gravel
- Garage spaces: 2.5
- Has uncovered spaces: Yes
Features
- Levels: One
- Patio & porch: Covered, Porch-Covered
- Exterior features: Solar Panels
Lot
- Size: 2.07 Acres
Details
- Additional structures: Shed(s)
- Parcel number: 140107148000
Construction
Type & style
- Home type: SingleFamily
- Property subtype: Single Family Residence
Materials
- Vinyl Siding
- Roof: Asphalt
Condition
- Year built: 2007
Utilities & green energy
- Electric: Other
- Sewer: Leach Field, Septic Tank
- Water: Public
Community & neighborhood
Location
- Region: Chillicothe
- Subdivision: Fox Glen
Price history
Price history is unavailable.
Public tax history
| Year | Property taxes | Tax assessment |
|---|---|---|
| 2024 | $2,583 -1.8% | $70,130 |
| 2023 | $2,629 -0.2% | $70,130 |
| 2022 | $2,635 +14.6% | $70,130 +13% |
Find assessor info on the county website
Neighborhood: 45601
Nearby schools
GreatSchools rating
- 3/10Zane Trace Elementary SchoolGrades: K-4Distance: 2.3 mi
- 6/10Zane Trace Middle SchoolGrades: 5-8Distance: 2.3 mi
- 3/10Zane Trace High SchoolGrades: 9-12Distance: 2.3 mi
Schools provided by the listing agent
- Elementary: Zane Trace LSD
- Middle: Zane Trace LSD
- High: Zane Trace LSD
Source: Scioto Valley AOR. This data may not be complete. We recommend contacting the local school district to confirm school assignments for this home.

Get pre-qualified for a loan
At Zillow Home Loans, we can pre-qualify you in as little as 5 minutes with no impact to your credit score.An equal housing lender. NMLS #10287.
