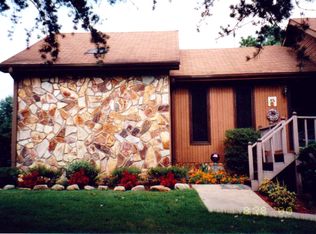Closed
$470,000
102 Hunters Mill Rd, Woodstock, GA 30188
3beds
2,264sqft
Single Family Residence, Residential
Built in 1983
1.05 Acres Lot
$463,200 Zestimate®
$208/sqft
$2,395 Estimated rent
Home value
$463,200
$431,000 - $496,000
$2,395/mo
Zestimate® history
Loading...
Owner options
Explore your selling options
What's special
This beautifully updated home is a total showstopper, combining thoughtful design, flexible living space, and a dreamy backyard retreat—all on 1.16 acres in a quiet, no-HOA neighborhood just minutes from downtown Woodstock, Milton, Alpharetta, and Crabapple. Step inside to discover a light-filled open layout with soaring ceilings, updated flooring throughout, and a magazine-worthy kitchen featuring white shaker cabinetry, granite countertops, stainless steel appliances, and floating wood shelves. The spacious dining area flows effortlessly into the vaulted living room with a stone fireplace—perfect for cozy evenings or weekend entertaining. Downstairs, the versatile terrace level is ideal for a home office, gym, media room, or private guest suite. Upstairs, the primary bedroom and two additional bedrooms offer space and style, all serviced by two full baths with modern fixtures and neutral finishes. Out back, enjoy your morning coffee or evening glass of wine on the large screened-in porch overlooking a fully fenced backyard with professional hardscaping, a firepit lounge area, and a custom playground. There’s even room for a pool! Whether you’re a first-time buyer, growing family, or downsizing with style, this home punches well above its weight!
Zillow last checked: 8 hours ago
Listing updated: August 19, 2025 at 10:58pm
Listing Provided by:
Zach Payne,
PAYNE Real Estate 917-769-9828
Bought with:
Miranda Crooks, 404818
Real Broker, LLC.
Source: FMLS GA,MLS#: 7614206
Facts & features
Interior
Bedrooms & bathrooms
- Bedrooms: 3
- Bathrooms: 2
- Full bathrooms: 2
- Main level bathrooms: 2
- Main level bedrooms: 3
Primary bedroom
- Features: Master on Main
- Level: Master on Main
Bedroom
- Features: Master on Main
Primary bathroom
- Features: Tub/Shower Combo
Dining room
- Features: Open Concept
Kitchen
- Features: Cabinets Other, Pantry, Stone Counters, View to Family Room
Heating
- Central, Forced Air
Cooling
- Ceiling Fan(s), Central Air
Appliances
- Included: Dishwasher, Gas Range, Gas Water Heater, Microwave, Refrigerator
- Laundry: Laundry Room, Lower Level
Features
- Cathedral Ceiling(s), Crown Molding, Entrance Foyer 2 Story
- Flooring: Luxury Vinyl
- Windows: Double Pane Windows
- Basement: Daylight,Driveway Access,Exterior Entry,Partial,Walk-Out Access
- Number of fireplaces: 1
- Fireplace features: Brick, Living Room
- Common walls with other units/homes: No Common Walls
Interior area
- Total structure area: 2,264
- Total interior livable area: 2,264 sqft
- Finished area above ground: 1,746
- Finished area below ground: 518
Property
Parking
- Total spaces: 2
- Parking features: Drive Under Main Level, Driveway, Garage, Garage Faces Side
- Attached garage spaces: 2
- Has uncovered spaces: Yes
Accessibility
- Accessibility features: None
Features
- Levels: One and One Half
- Stories: 1
- Patio & porch: Deck, Rear Porch, Screened
- Exterior features: Rain Gutters, Rear Stairs
- Pool features: None
- Spa features: None
- Fencing: Back Yard
- Has view: Yes
- View description: Creek/Stream, Trees/Woods
- Has water view: Yes
- Water view: Creek/Stream
- Waterfront features: None
- Body of water: None
Lot
- Size: 1.05 Acres
- Dimensions: 151x115x13x259x117x55
- Features: Back Yard, Front Yard, Level
Details
- Additional structures: None
- Parcel number: 15N28B 001
- Other equipment: None
- Horse amenities: None
Construction
Type & style
- Home type: SingleFamily
- Architectural style: Traditional
- Property subtype: Single Family Residence, Residential
Materials
- Stone
- Foundation: Concrete Perimeter
- Roof: Composition
Condition
- Updated/Remodeled
- New construction: No
- Year built: 1983
Utilities & green energy
- Electric: 110 Volts, 220 Volts, 220 Volts in Garage
- Sewer: Public Sewer
- Water: Public
- Utilities for property: Cable Available, Electricity Available, Natural Gas Available, Sewer Available
Green energy
- Energy efficient items: None
- Energy generation: None
Community & neighborhood
Security
- Security features: Carbon Monoxide Detector(s), Smoke Detector(s)
Community
- Community features: None
Location
- Region: Woodstock
- Subdivision: Hunters Mill
Other
Other facts
- Road surface type: Asphalt
Price history
| Date | Event | Price |
|---|---|---|
| 9/30/2025 | Listing removed | $2,500$1/sqft |
Source: FMLS GA #7634787 Report a problem | ||
| 9/27/2025 | Listed for rent | $2,500$1/sqft |
Source: FMLS GA #7634787 Report a problem | ||
| 9/27/2025 | Listing removed | $2,500$1/sqft |
Source: Zillow Rentals Report a problem | ||
| 9/16/2025 | Price change | $2,500-3.8%$1/sqft |
Source: Zillow Rentals Report a problem | ||
| 9/8/2025 | Price change | $2,600-7.1%$1/sqft |
Source: FMLS GA #7634787 Report a problem | ||
Public tax history
| Year | Property taxes | Tax assessment |
|---|---|---|
| 2025 | $3,064 +23% | $136,056 +30.2% |
| 2024 | $2,490 +1.2% | $104,484 +1.8% |
| 2023 | $2,460 +4% | $102,632 +4.5% |
Find assessor info on the county website
Neighborhood: 30188
Nearby schools
GreatSchools rating
- 7/10Arnold Mill Elementary SchoolGrades: PK-5Distance: 1 mi
- 7/10Mill Creek Middle SchoolGrades: 6-8Distance: 2.3 mi
- 8/10River Ridge High SchoolGrades: 9-12Distance: 2.5 mi
Schools provided by the listing agent
- Elementary: Arnold Mill
- Middle: Mill Creek
- High: River Ridge
Source: FMLS GA. This data may not be complete. We recommend contacting the local school district to confirm school assignments for this home.
Get a cash offer in 3 minutes
Find out how much your home could sell for in as little as 3 minutes with a no-obligation cash offer.
Estimated market value$463,200
Get a cash offer in 3 minutes
Find out how much your home could sell for in as little as 3 minutes with a no-obligation cash offer.
Estimated market value
$463,200
