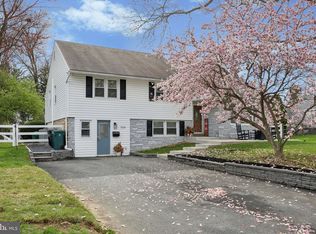Sold for $768,000 on 09/23/25
$768,000
102 Hunter Rd, Plymouth Meeting, PA 19462
4beds
3,074sqft
Single Family Residence
Built in 1956
0.31 Acres Lot
$771,500 Zestimate®
$250/sqft
$3,556 Estimated rent
Home value
$771,500
$717,000 - $826,000
$3,556/mo
Zestimate® history
Loading...
Owner options
Explore your selling options
What's special
Welcome home to 102 Hunter Rd! This beautiful 4-bedroom, 2.5-bath single-family home is tucked away in a quiet Plymouth Meeting neighborhood and has been exceptionally well-maintained with thoughtful updates throughout. Step into the spacious living room, complete with hardwood floors and a charming stone fireplace, which flows seamlessly into the heart of the home. The fully updated eat-in kitchen, designed to impress, features stunning cabinetry, quartz countertops, a custom coffee bar, all-new stainless-steel appliances, subway tile backsplash, and an exterior-vented exhaust, a perfect kitchen island with tons of storage and counter space. Off the kitchen is a private side patio perfect for relaxing, grilling, entertaining, and just enjoying your morning coffee. Upstairs, the primary suite is spacious for even the largest bedroom set, with a full shower, vanity. Two additional bedrooms and a full hallway bath await, with tons of closet space, wall-to-wall carpeting, and freshly painted. The lower level features a powder room/laundry area, a finished family room, along with a side door leading you out to your garage, and a rear door leading you outside to your fully fenced-in yard with rear patio and stunning, spacious yard. The tour doesn't stop there; now head down to the lower level, where you will find the 4th bedroom with plenty of natural light, closets, and space for an additional seating area, office, or storage. Why wait? Schedule your private tour today and experience all that this wonderful home has to offer! Additional Photos will be uploaded on Wednesday, August 20th.
Zillow last checked: 8 hours ago
Listing updated: September 23, 2025 at 09:57am
Listed by:
Jill Barbera 610-283-2044,
EXP Realty, LLC
Bought with:
Melanie Costa, AB066442
RE/MAX Prime Real Estate
Source: Bright MLS,MLS#: PAMC2152016
Facts & features
Interior
Bedrooms & bathrooms
- Bedrooms: 4
- Bathrooms: 3
- Full bathrooms: 2
- 1/2 bathrooms: 1
Primary bedroom
- Level: Upper
Bedroom 2
- Level: Upper
Bedroom 3
- Level: Upper
Bedroom 4
- Level: Lower
Primary bathroom
- Level: Upper
Bathroom 1
- Level: Upper
Dining room
- Level: Main
Family room
- Level: Lower
Half bath
- Level: Lower
Kitchen
- Level: Main
Laundry
- Level: Lower
Living room
- Level: Main
Heating
- Forced Air, Hot Water, Natural Gas
Cooling
- Central Air, Electric
Appliances
- Included: Oven/Range - Electric, Dishwasher, Microwave, Exhaust Fan, Cooktop, Stainless Steel Appliance(s), Refrigerator, Electric Water Heater
- Laundry: Lower Level, Laundry Room
Features
- Ceiling Fan(s), Dining Area, Open Floorplan, Kitchen - Gourmet, Recessed Lighting, Bathroom - Stall Shower, Bathroom - Tub Shower, Upgraded Countertops, Primary Bath(s)
- Flooring: Hardwood, Carpet, Wood
- Basement: Finished
- Number of fireplaces: 1
- Fireplace features: Stone
Interior area
- Total structure area: 3,074
- Total interior livable area: 3,074 sqft
- Finished area above ground: 3,074
Property
Parking
- Total spaces: 1
- Parking features: Garage Faces Front, Built In, Driveway, Attached
- Attached garage spaces: 1
- Has uncovered spaces: Yes
Accessibility
- Accessibility features: None
Features
- Levels: Multi/Split,Two
- Stories: 2
- Patio & porch: Patio, Porch
- Exterior features: Lighting
- Pool features: None
- Fencing: Wood,Full
Lot
- Size: 0.31 Acres
- Dimensions: 84.00 x 0.00
- Features: Level, Rear Yard, Front Yard, SideYard(s)
Details
- Additional structures: Above Grade, Below Grade
- Parcel number: 650005944003
- Zoning: A
- Special conditions: Standard
Construction
Type & style
- Home type: SingleFamily
- Property subtype: Single Family Residence
Materials
- Stucco, Stone
- Foundation: Concrete Perimeter
- Roof: Shingle,Pitched
Condition
- Excellent
- New construction: No
- Year built: 1956
Utilities & green energy
- Sewer: Public Sewer
- Water: Public
Community & neighborhood
Location
- Region: Plymouth Meeting
- Subdivision: Heritage Woods Est
- Municipality: WHITEMARSH TWP
Other
Other facts
- Listing agreement: Exclusive Agency
- Ownership: Fee Simple
Price history
| Date | Event | Price |
|---|---|---|
| 9/23/2025 | Sold | $768,000-0.9%$250/sqft |
Source: | ||
| 8/24/2025 | Contingent | $774,900$252/sqft |
Source: | ||
| 8/21/2025 | Listed for sale | $774,900+66.6%$252/sqft |
Source: | ||
| 7/13/2020 | Sold | $465,000$151/sqft |
Source: Public Record | ||
| 6/12/2020 | Listed for sale | $465,000+32.9%$151/sqft |
Source: Keller Williams Main Line Realty #PAMC649536 | ||
Public tax history
| Year | Property taxes | Tax assessment |
|---|---|---|
| 2024 | $5,907 | $184,540 |
| 2023 | $5,907 +4.4% | $184,540 |
| 2022 | $5,660 +3.1% | $184,540 |
Find assessor info on the county website
Neighborhood: 19462
Nearby schools
GreatSchools rating
- 10/10Ridge Park El SchoolGrades: K-3Distance: 0.6 mi
- 7/10Colonial Middle SchoolGrades: 6-8Distance: 2.7 mi
- 9/10Plymouth-Whitemarsh Senior High SchoolGrades: 9-12Distance: 0.6 mi
Schools provided by the listing agent
- District: Colonial
Source: Bright MLS. This data may not be complete. We recommend contacting the local school district to confirm school assignments for this home.

Get pre-qualified for a loan
At Zillow Home Loans, we can pre-qualify you in as little as 5 minutes with no impact to your credit score.An equal housing lender. NMLS #10287.
Sell for more on Zillow
Get a free Zillow Showcase℠ listing and you could sell for .
$771,500
2% more+ $15,430
With Zillow Showcase(estimated)
$786,930