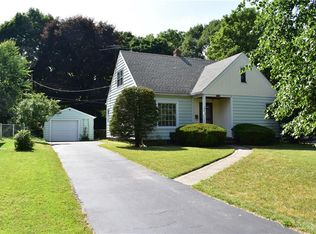These days we could all use a little comfort and certainty and, if you're in the market for a new home, this 1194 sqft Cape in Greece is just the ticket. Having recently gone through a major update, it's bound to check all the boxes on both your must-have and to-do lists. Are you itching for a new kitchen? Done! Complete with beautiful white cabinets, solid surface counters and a gorgeous floor, it's sure to be the central gathering space for all your celebrations. And, if the party spills out to the bright and accommodating living room, all the better because there's even more room here! And, at the end of the day (or celebration!), who doesn't like to retreat to the quiet security of their bedroom - you won't be disappointed by the spaces there either! How about an updated bathroom? That's done for you too! Clean from top to bottom, this really will be like you're moving into a newly built home!
This property is off market, which means it's not currently listed for sale or rent on Zillow. This may be different from what's available on other websites or public sources.
