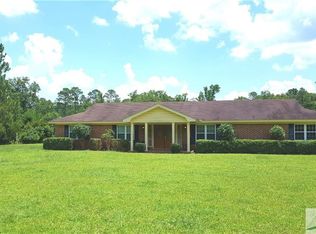Truly breathtaking 5 bedroom home nestled on an acre of open land! Take a step inside this gorgeous home that comes complete with a 2-story foyer entry, tall ceilings, built-ins & more! The gourmet kitchen is a culinary dream, w/ features like a pot filler, built-in oven & microwave, exquisite cabinetry, granite counters, stainless appliances, tile backsplash & breakfast room. Spacious master bedroom on main level complete with ensuite master bathroom with large walk-in closet, garden tub, and tiled step-in shower. 4 additional bedrooms and large bonus room. 3-car garage w/additional room for boat, truck or RV parking! NO HOA! Covered back patio perfect for relaxing and enjoying the nature that surrounds you. The backyard also comes with a pole barn for extra storage. This home has all the space you need!
This property is off market, which means it's not currently listed for sale or rent on Zillow. This may be different from what's available on other websites or public sources.

