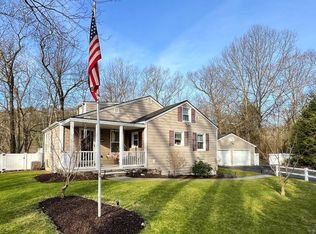Sold for $440,000
$440,000
102 Hillside Road, Southbury, CT 06488
3beds
1,393sqft
Single Family Residence
Built in 1930
0.32 Acres Lot
$446,000 Zestimate®
$316/sqft
$2,888 Estimated rent
Home value
$446,000
$397,000 - $504,000
$2,888/mo
Zestimate® history
Loading...
Owner options
Explore your selling options
What's special
Welcome to this Charming Renovated Cape with 3-bedrooms, 2-bathrooms, nestled in the heart of Southbury, CT - just moments from the serene Pomperaug River and picturesque Lake Zoar. This move-in-ready gem blends classic charm with modern upgrades, offering comfort, style, and convenience. Step inside to discover a freshly renovated kitchen featuring sleek quartz countertops, stainless steel appliances, and contemporary cabinetry-perfect for both everyday living and entertaining. The spacious living areas are complemented by a newly painted deck, ideal for enjoying peaceful mornings or hosting summer gatherings. Upstairs and down, you'll find two updated bathrooms, including a newly remodeled full bath with modern finishes. The home boasts vinyl siding, a new roof, and updated utilities, ensuring low maintenance and energy efficiency. Additional highlights include a two-car garage, ample storage, and a location that offers easy access to nature trails, water activities, Route 84 and all the charm of Southbury living. Whether you're looking for a weekend retreat or a full-time residence, this home offers the perfect blend of tranquility and convenience.
Zillow last checked: 8 hours ago
Listing updated: October 28, 2025 at 06:58am
Listed by:
Jane Ferro 203-414-6860,
Coldwell Banker Realty 203-452-3700
Bought with:
Margie Corsi, RES.0767017
William Raveis Real Estate
Source: Smart MLS,MLS#: 24108633
Facts & features
Interior
Bedrooms & bathrooms
- Bedrooms: 3
- Bathrooms: 2
- Full bathrooms: 2
Primary bedroom
- Features: Laminate Floor
- Level: Upper
Bedroom
- Features: Laminate Floor
- Level: Main
Bedroom
- Features: Laminate Floor
- Level: Upper
Bathroom
- Features: Remodeled
- Level: Upper
Dining room
- Features: Laminate Floor
- Level: Main
Kitchen
- Features: Remodeled, Breakfast Bar, Quartz Counters, Kitchen Island, Laminate Floor
- Level: Main
Living room
- Features: Laminate Floor
- Level: Main
Heating
- Forced Air, Oil
Cooling
- Window Unit(s)
Appliances
- Included: Electric Range, Microwave, Refrigerator, Dishwasher, Washer, Dryer, Water Heater
- Laundry: Main Level
Features
- Open Floorplan
- Windows: Thermopane Windows
- Basement: Full,Unfinished,Storage Space,Concrete
- Attic: None
- Has fireplace: No
Interior area
- Total structure area: 1,393
- Total interior livable area: 1,393 sqft
- Finished area above ground: 1,393
Property
Parking
- Total spaces: 4
- Parking features: Detached, Off Street, Driveway, Paved
- Garage spaces: 2
- Has uncovered spaces: Yes
Features
- Patio & porch: Deck
- Exterior features: Rain Gutters
Lot
- Size: 0.32 Acres
- Features: Subdivided, Few Trees, Level, Cul-De-Sac
Details
- Parcel number: 1328412
- Zoning: R-20
Construction
Type & style
- Home type: SingleFamily
- Architectural style: Cape Cod
- Property subtype: Single Family Residence
Materials
- Vinyl Siding
- Foundation: Stone
- Roof: Asphalt
Condition
- New construction: No
- Year built: 1930
Utilities & green energy
- Sewer: Septic Tank
- Water: Shared Well, Other
- Utilities for property: Cable Available
Green energy
- Energy efficient items: Windows
Community & neighborhood
Community
- Community features: Golf, Health Club, Lake, Library, Medical Facilities, Park, Pool, Shopping/Mall
Location
- Region: Southbury
Price history
| Date | Event | Price |
|---|---|---|
| 10/28/2025 | Pending sale | $449,900+2.3%$323/sqft |
Source: | ||
| 10/27/2025 | Sold | $440,000-2.2%$316/sqft |
Source: | ||
| 7/26/2025 | Listed for sale | $449,900+50%$323/sqft |
Source: | ||
| 4/21/2021 | Sold | $300,000+0%$215/sqft |
Source: | ||
| 2/19/2021 | Contingent | $299,999$215/sqft |
Source: | ||
Public tax history
| Year | Property taxes | Tax assessment |
|---|---|---|
| 2025 | $5,472 +2.5% | $226,120 |
| 2024 | $5,336 +4.9% | $226,120 |
| 2023 | $5,088 +13.7% | $226,120 +44.8% |
Find assessor info on the county website
Neighborhood: 06488
Nearby schools
GreatSchools rating
- 8/10Gainfield Elementary SchoolGrades: PK-5Distance: 3 mi
- 7/10Rochambeau Middle SchoolGrades: 6-8Distance: 2.4 mi
- 8/10Pomperaug Regional High SchoolGrades: 9-12Distance: 6.3 mi
Schools provided by the listing agent
- High: Pomperaug
Source: Smart MLS. This data may not be complete. We recommend contacting the local school district to confirm school assignments for this home.

Get pre-qualified for a loan
At Zillow Home Loans, we can pre-qualify you in as little as 5 minutes with no impact to your credit score.An equal housing lender. NMLS #10287.
