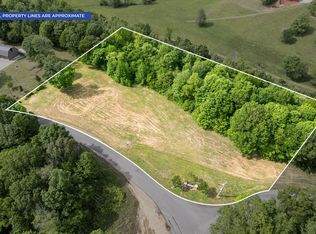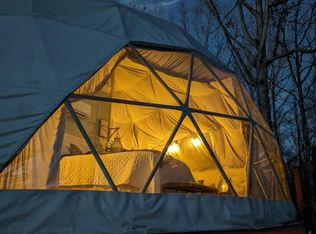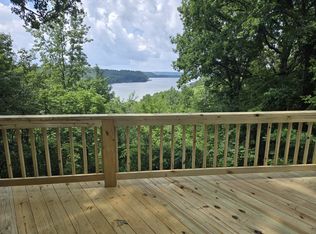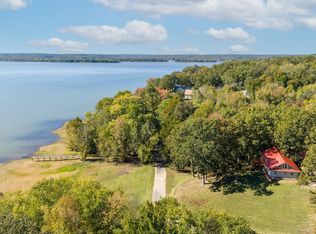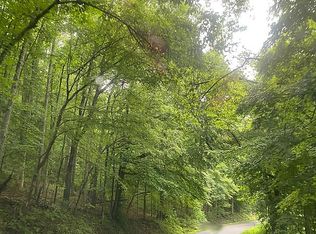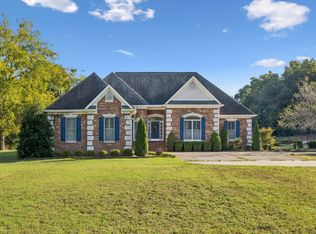-Custom Built Log Home- Seller willing to negotiate bring your best offer!!
Escape to your own slice of Tennessee paradise with this stunning custom built log home! Nestled on 4.820acres of peaceful wooded land, this 4bedroom 2.5 bath, home blends rustic charm with modern comfort. Step inside to find soaring vaulted ceilings, exposed beams, and a cozy propane burning potbelly stove, that creates a warm mountain-cabin feel. This property features: high-end appliances, solid wood interior doors, real hardwood floors, metal roof, real brick flooring, large pantry Pella windows & slider doors with internal blinds, Pella solid wood mahogany entrance door, Douglas fir 6x12 hand hewn logs, custom light fixtures . 1900’s original antique refurbished train pot belly stove, built to last for generations. Oversized, custom cedar faced Garage Doors with LIFTMASTER openers, Generac back up generator, custom cloth awnings! The open floor plan flows seamlessly into a spacious kitchen featuring custom cabinetry, stainless appliances, and plenty of room for entertaining.
Enjoy morning coffee or evening sunsets from the covered front porch or expansive back deck overlooking tranquil nature views. A versatile loft offers the perfect space for a home office, game room, or guest area. Outdoors, you’ll find ample room for recreation, gardening, or simply soaking up the quiet beauty of Tennessee living.
Conveniently located near Kentucky lake, with easy access to Clarksville and Nashville, this property offers the ideal balance of seclusion and convenience. Whether you’re seeking a full-time residence, or investment opportunity own a piece of Tennessee’s natural beauty.
-Custom Safe Room
-Real brick floors
-3/4” pre finished oak flooring,
-Pella windows & Doors
Active
Price cut: $10K (10/6)
$689,000
102 Highwater Rd, Waverly, TN 37185
4beds
3,203sqft
Est.:
Single Family Residence, Residential
Built in 2019
4.82 Acres Lot
$-- Zestimate®
$215/sqft
$42/mo HOA
What's special
Versatile loftMetal roofCovered front porchAmple room for recreationReal brick floorsExposed beamsSoaring vaulted ceilings
- 117 days |
- 250 |
- 20 |
Zillow last checked: 9 hours ago
Listing updated: November 24, 2025 at 07:07am
Listing Provided by:
Lashaunda Williams 931-216-5441,
Zach Taylor Real Estate 855-261-2233
Source: RealTracs MLS as distributed by MLS GRID,MLS#: 2986523
Tour with a local agent
Facts & features
Interior
Bedrooms & bathrooms
- Bedrooms: 4
- Bathrooms: 3
- Full bathrooms: 2
- 1/2 bathrooms: 1
- Main level bedrooms: 1
Bedroom 1
- Features: Full Bath
- Level: Full Bath
- Area: 182 Square Feet
- Dimensions: 14x13
Bedroom 2
- Features: Extra Large Closet
- Level: Extra Large Closet
- Area: 169 Square Feet
- Dimensions: 13x13
Bedroom 3
- Features: Walk-In Closet(s)
- Level: Walk-In Closet(s)
- Area: 169 Square Feet
- Dimensions: 13x13
Bedroom 4
- Features: Extra Large Closet
- Level: Extra Large Closet
- Area: 644 Square Feet
- Dimensions: 28x23
Primary bathroom
- Features: Primary Bedroom
- Level: Primary Bedroom
Kitchen
- Features: Eat-in Kitchen
- Level: Eat-in Kitchen
- Area: 200 Square Feet
- Dimensions: 20x10
Living room
- Features: Great Room
- Level: Great Room
- Area: 320 Square Feet
- Dimensions: 20x16
Recreation room
- Features: Basement Level
- Level: Basement Level
- Area: 400 Square Feet
- Dimensions: 20x20
Heating
- Central, Electric, Heat Pump
Cooling
- Central Air
Appliances
- Included: Gas Oven, Cooktop, Dishwasher, Dryer, Freezer, Microwave, Refrigerator, Washer
- Laundry: Electric Dryer Hookup, Washer Hookup
Features
- Ceiling Fan(s), Extra Closets, High Ceilings
- Flooring: Wood, Other, Tile
- Basement: Finished,Full
- Number of fireplaces: 1
- Fireplace features: Gas
Interior area
- Total structure area: 3,203
- Total interior livable area: 3,203 sqft
- Finished area above ground: 1,971
- Finished area below ground: 1,232
Property
Parking
- Total spaces: 2
- Parking features: Garage Door Opener, Detached
- Garage spaces: 2
Features
- Levels: Three Or More
- Stories: 2
- Patio & porch: Deck, Covered, Porch
- Exterior features: Balcony
Lot
- Size: 4.82 Acres
- Dimensions: 4.82
Details
- Additional structures: Storm Shelter, Storage
- Parcel number: 015 05300 000
- Special conditions: Standard
- Other equipment: Air Purifier, Dehumidifier
Construction
Type & style
- Home type: SingleFamily
- Property subtype: Single Family Residence, Residential
Materials
- Log
- Roof: Metal
Condition
- New construction: No
- Year built: 2019
Utilities & green energy
- Sewer: Septic Tank
- Water: Well
- Utilities for property: Electricity Available
Green energy
- Energy efficient items: Windows, Insulation, Doors, Water Heater
Community & HOA
Community
- Security: Security System, Smoke Detector(s)
- Subdivision: The Meadows At Lakewood
HOA
- Has HOA: Yes
- Amenities included: Park, Trail(s)
- HOA fee: $500 annually
Location
- Region: Waverly
Financial & listing details
- Price per square foot: $215/sqft
- Tax assessed value: $532,300
- Annual tax amount: $2,448
- Date on market: 9/1/2025
- Electric utility on property: Yes
Estimated market value
Not available
Estimated sales range
Not available
Not available
Price history
Price history
| Date | Event | Price |
|---|---|---|
| 10/6/2025 | Price change | $689,000-1.4%$215/sqft |
Source: | ||
| 9/1/2025 | Listed for sale | $699,000-2.1%$218/sqft |
Source: | ||
| 8/1/2025 | Listing removed | $714,269$223/sqft |
Source: | ||
| 5/14/2025 | Price change | $714,269-2.1%$223/sqft |
Source: | ||
| 4/2/2025 | Listed for sale | $729,900+4.3%$228/sqft |
Source: | ||
Public tax history
Public tax history
| Year | Property taxes | Tax assessment |
|---|---|---|
| 2024 | $2,448 | $133,075 |
| 2023 | $2,448 +31.9% | $133,075 +56.2% |
| 2022 | $1,857 | $85,175 |
Find assessor info on the county website
BuyAbility℠ payment
Est. payment
$3,848/mo
Principal & interest
$3289
Property taxes
$276
Other costs
$283
Climate risks
Neighborhood: 37185
Nearby schools
GreatSchools rating
- 9/10Waverly Elementary SchoolGrades: PK-3Distance: 9 mi
- 4/10Waverly Jr High SchoolGrades: 4-8Distance: 9 mi
- 4/10Waverly Central High SchoolGrades: 9-12Distance: 7.6 mi
Schools provided by the listing agent
- Elementary: Waverly Elementary
- Middle: Waverly Jr High School
- High: Waverly Central High School
Source: RealTracs MLS as distributed by MLS GRID. This data may not be complete. We recommend contacting the local school district to confirm school assignments for this home.
- Loading
- Loading
