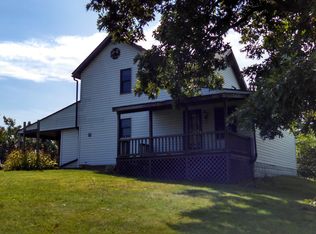Solid brick split entry with attached 2 car garage on country lot with partially wooded rear yard. Located on a rural setting in Rochester Twp this custom built home offers an opportunity for handyman or contractor to complete with their personal finishes. The home design is split entry and the interior of the home includes a family room with brick faced fireplace on the main level along with 2 bedrooms, full bath, plus large storage room. Access to the 2 car garage and rear patio are from this level as well. The main living area includes large living room kitchen, dining room with bow window, l3 additional bedrooms and 2 full baths. There is a detached storage shed with loft. Well and septic served with Oil forced air heat. The space is in varying stages of construction which allows the buyer to customize the home to their needs!
This property is off market, which means it's not currently listed for sale or rent on Zillow. This may be different from what's available on other websites or public sources.

