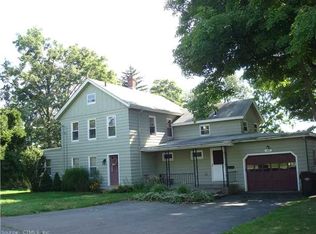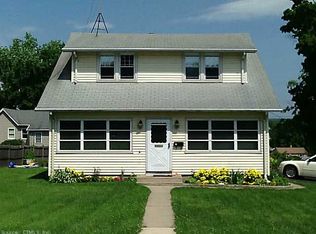Sold for $315,000 on 08/12/24
$315,000
102 Highland Avenue, Middletown, CT 06457
3beds
1,210sqft
Single Family Residence
Built in 1900
10,454.4 Square Feet Lot
$338,000 Zestimate®
$260/sqft
$2,461 Estimated rent
Home value
$338,000
$304,000 - $375,000
$2,461/mo
Zestimate® history
Loading...
Owner options
Explore your selling options
What's special
This meticulously maintained farmhouse / colonial style home is the perfect blend of classic charm with modern convenience. Nestled on a tree lined street within walking distance to Wesleyan University, this home is sure to check off all of the boxes. Painted in lovely decorator colors with plenty of light streaming into all of the elongated windows, it has great appeal with its hardwood floors throughout, replacement windows, new roof, new heating system, new decking, so much more. The open floor plan on the first level is perfect for entertaining, featuring a bright galley kitchen with lots of counter space, pantry closet, and a spacious and inviting living room with distinctive bay window area with window seating. The dining room is oversized and opens to both the living room and the kitchen area. The primary bedroom is generously sized and it has a very tastefully updated bathroom featuring white finishes and tile work. The two additional bedrooms are good sized with ample closet space. The basement offers additional storage with a washer / dryer and updated mechanicals. Gather at the outdoor patio while you enjoy the peace and quiet of a unique location. The one car detached garage is perfect for storage. This ideal location is a close proximity to stores, restaurants, schools, medical facilities and Rt9. A treasure in todays' market, this is a home to be proud of.
Zillow last checked: 8 hours ago
Listing updated: October 01, 2024 at 02:00am
Listed by:
Jackie S. Williams 860-638-7413,
Sterling REALTORS 860-343-3820
Bought with:
Jackie S. Williams, REB.0751777
Sterling REALTORS
Source: Smart MLS,MLS#: 24021627
Facts & features
Interior
Bedrooms & bathrooms
- Bedrooms: 3
- Bathrooms: 1
- Full bathrooms: 1
Primary bedroom
- Features: Hardwood Floor
- Level: Upper
- Area: 170.43 Square Feet
- Dimensions: 13 x 13.11
Bedroom
- Features: Hardwood Floor
- Level: Upper
- Area: 58.5 Square Feet
- Dimensions: 7.5 x 7.8
Bedroom
- Features: Bookcases, Hardwood Floor
- Level: Upper
- Area: 140.28 Square Feet
- Dimensions: 10.7 x 13.11
Bathroom
- Features: Remodeled, Tub w/Shower, Tile Floor
- Level: Upper
- Area: 46.8 Square Feet
- Dimensions: 6 x 7.8
Dining room
- Features: Hardwood Floor
- Level: Main
- Area: 145.6 Square Feet
- Dimensions: 11.2 x 13
Kitchen
- Features: Pantry, Tile Floor
- Level: Main
- Area: 115.36 Square Feet
- Dimensions: 10.3 x 11.2
Living room
- Features: Bay/Bow Window, Hardwood Floor
- Level: Main
- Area: 204.77 Square Feet
- Dimensions: 9.7 x 21.11
Heating
- Hot Water, Oil
Cooling
- Window Unit(s)
Appliances
- Included: Oven/Range, Microwave, Refrigerator, Dishwasher, Washer, Dryer, Water Heater
Features
- Open Floorplan
- Doors: Storm Door(s)
- Windows: Thermopane Windows
- Basement: Full,Unfinished,Hatchway Access
- Attic: Storage,Floored,Access Via Hatch
- Has fireplace: No
Interior area
- Total structure area: 1,210
- Total interior livable area: 1,210 sqft
- Finished area above ground: 1,210
- Finished area below ground: 0
Property
Parking
- Total spaces: 1
- Parking features: Detached
- Garage spaces: 1
Features
- Patio & porch: Porch, Patio
- Exterior features: Rain Gutters, Garden
Lot
- Size: 10,454 sqft
- Features: Level, Rolling Slope
Details
- Parcel number: 1012478
- Zoning: R-15
Construction
Type & style
- Home type: SingleFamily
- Architectural style: Colonial
- Property subtype: Single Family Residence
Materials
- Asbestos
- Foundation: Stone
- Roof: Asphalt
Condition
- New construction: No
- Year built: 1900
Utilities & green energy
- Sewer: Public Sewer
- Water: Public
Green energy
- Energy efficient items: Doors, Windows
Community & neighborhood
Community
- Community features: Library, Medical Facilities, Private School(s), Near Public Transport, Shopping/Mall
Location
- Region: Middletown
- Subdivision: Highland
Price history
| Date | Event | Price |
|---|---|---|
| 8/12/2024 | Sold | $315,000+8.6%$260/sqft |
Source: | ||
| 6/11/2024 | Pending sale | $290,000$240/sqft |
Source: | ||
| 6/6/2024 | Listed for sale | $290,000+75.8%$240/sqft |
Source: | ||
| 5/29/2003 | Sold | $165,000+54.2%$136/sqft |
Source: | ||
| 12/20/1993 | Sold | $107,000$88/sqft |
Source: Public Record | ||
Public tax history
| Year | Property taxes | Tax assessment |
|---|---|---|
| 2025 | $5,354 +5.7% | $137,630 |
| 2024 | $5,065 +4.8% | $137,630 |
| 2023 | $4,831 +13.3% | $137,630 +42% |
Find assessor info on the county website
Neighborhood: 06457
Nearby schools
GreatSchools rating
- 5/10Snow SchoolGrades: PK-5Distance: 0.9 mi
- 4/10Beman Middle SchoolGrades: 7-8Distance: 0.6 mi
- 4/10Middletown High SchoolGrades: 9-12Distance: 2.6 mi
Schools provided by the listing agent
- Elementary: Wilbert Snow
- High: Middletown
Source: Smart MLS. This data may not be complete. We recommend contacting the local school district to confirm school assignments for this home.

Get pre-qualified for a loan
At Zillow Home Loans, we can pre-qualify you in as little as 5 minutes with no impact to your credit score.An equal housing lender. NMLS #10287.
Sell for more on Zillow
Get a free Zillow Showcase℠ listing and you could sell for .
$338,000
2% more+ $6,760
With Zillow Showcase(estimated)
$344,760
