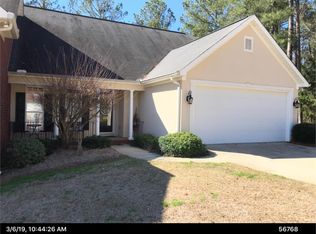So many upgrades and improvements made by seller, it's like new - $35K sunroom with 360 degree windows added in 2015, 2 new HVAC units in last year, roof replaced 3 years ago, water heater replaced in 2015! All brick end unit. Gorgeous hardwood floors throughout main level including master bedroom. Great room with vaulted ceilings and gas long fireplace. Kitchen open to great room with breakfast bar and large pantry. Large master suite has separate shower and tub, double vanities and huge walk-in closet. Two upstairs bedrooms have tons of storage with walk-in closets with attic access.
This property is off market, which means it's not currently listed for sale or rent on Zillow. This may be different from what's available on other websites or public sources.
