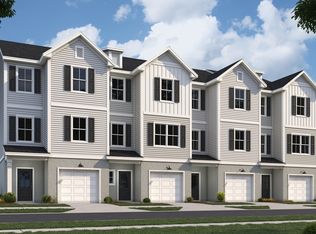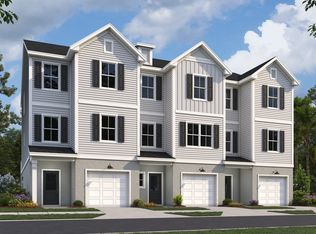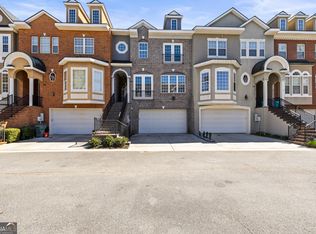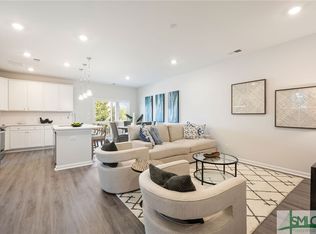Amazing luxury, amazing location! Overlooking Ossabaw Sound, enjoy the panoramic views from the expansive windows or private decks. Such quiet beauty and yet close to shopping, restaurants, hospitals, Veterans Parkway, HAAF, Georgia Southern- Armstrong Campus, and more. Two floors of living space with 2443 sf, 3 bedrooms, 2 baths, and a 4-car garage on the ground level. Step out of the luxurious master suite onto one of the private decks to enjoy the natural grandeur of the marsh. Inside, hardwoods on the main floor, granite in the kitchen & baths, stainless appliances, tons of cabinets and abounding natural light. All appliances are provided, including refrigerator, smoothtop range, microwave, dishwasher, washer and dryer. 2 pets allowed (dogs up to 60 lbs each or cats only). Owner pays for alarm system. Tenant pays all utilities.
This property is off market, which means it's not currently listed for sale or rent on Zillow. This may be different from what's available on other websites or public sources.




